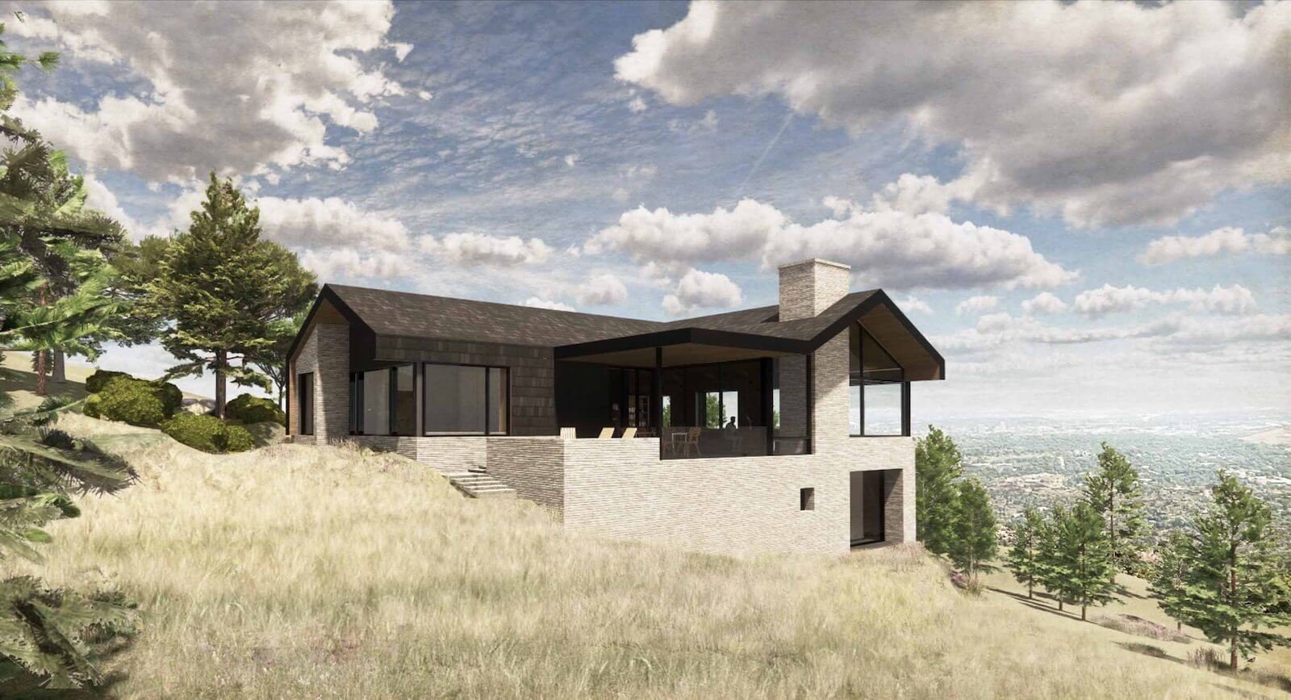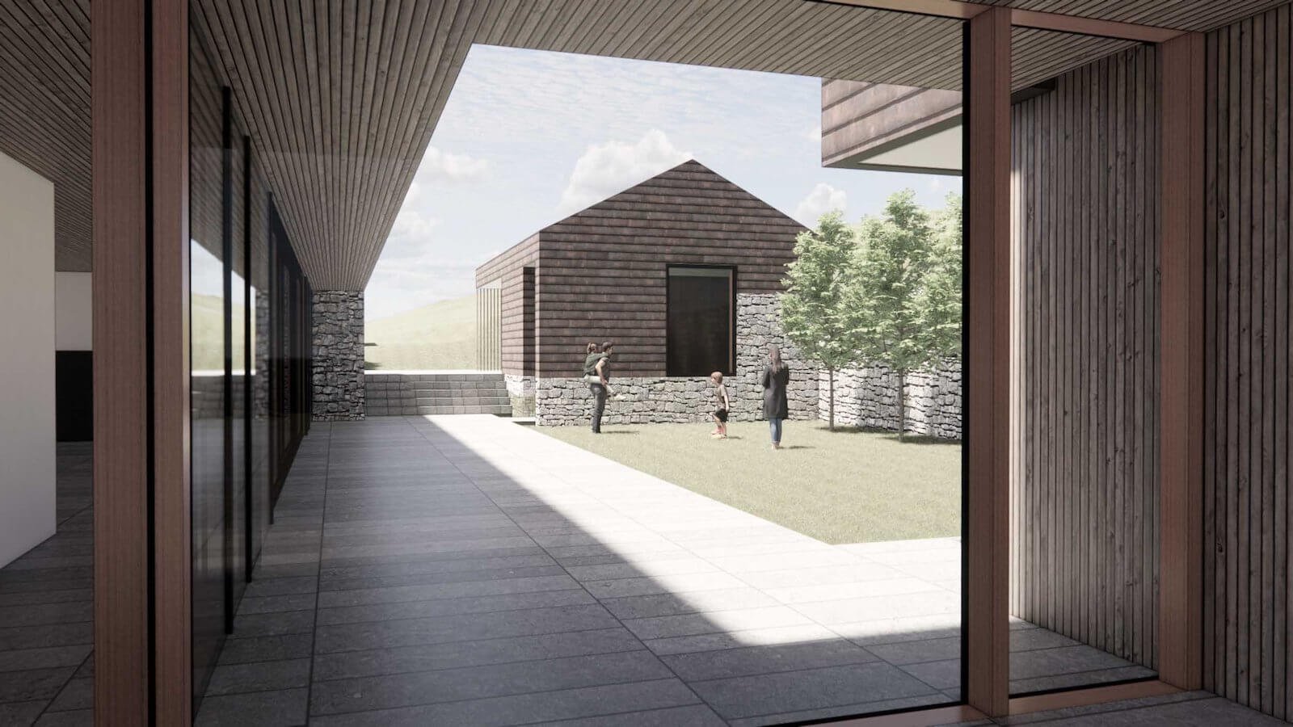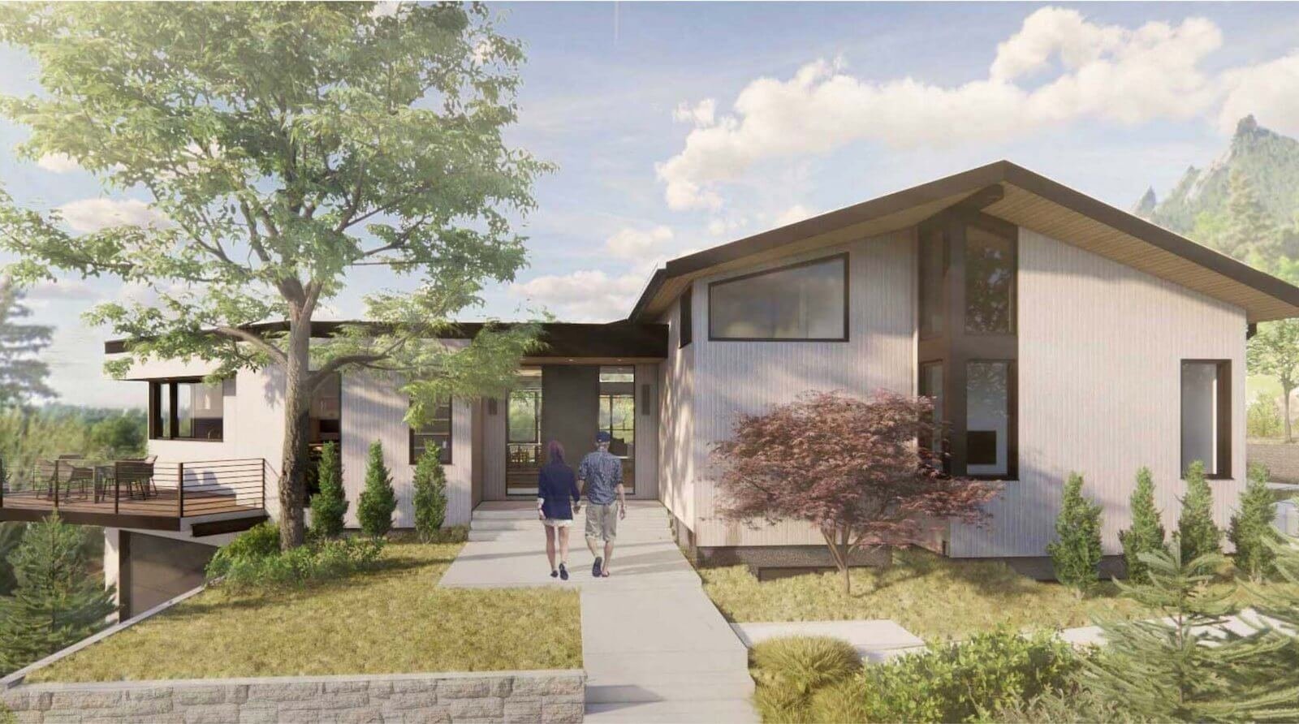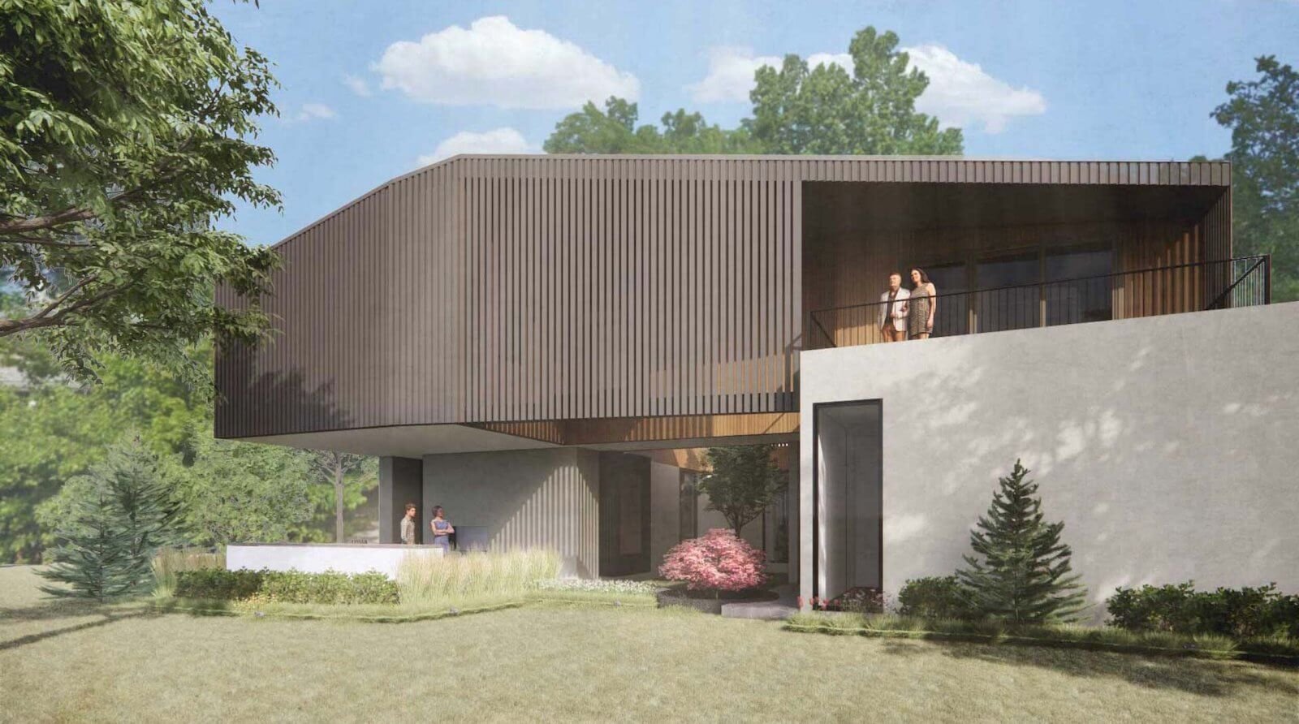Upcoming Projects
Panorama Residence
Situated on a ridge with panoramic views, the Panorama Residence is oriented to take advantage of expansive vistas, with a backyard retreat that opens to the Flatirons and Davidson Mesa. It's a reimagining and rebuilding of the home that was there before, which was tragically lost by the owners in the Marshall Fire. Using simple forms and simple materials, the home extends along the length of the site in an L-shape to create multiple outdoor spaces with connections to the neighborhood streetscape as well as the trails in the backyard.
Jade Residence
On a secluded street south of downtown Ketchum, the Jade Residence is a balance between traditional styles and contemporary compositional arrangements. To take advantage of the views to Mt. Baldy, the main living space is on the second level along with the primary suite and guest room. The entry level has two additional bedrooms and a media room.
The project is scheduled for completion in 2022.
RVR Residence
Located on the banks of the Crystal River, the RVR Residence follows the traditional style of the neighborhood while maintaining a contemporary composition of elements. The result is a unique design that takes advantage of the site's attributes while meeting the client's programmatic and aesthetic requests.
Cedar Heights Residence
Located above the city of Manitou Springs, the south facing property has sweeping views from Pikes Peak to the west, Cheyenne Mountain to the south and the front range plains to the east. Designed for a young family, the design takes advantage of the sloping topography to elevate the main living spaces to the second floor. The exterior base material of elongated brick gives the home a sense of permanence and anchors it to the site. The upper level of the house is wrapped in a terracotta tile that folds down from the roof along the exterior walls. The continuity of the roof line is matched inside with the wood ceilings that follow the roof from the interior to the exterior patios.
Ouray Farm
This project is built on a homestead property in northern Boulder County. Spread over 160 acres of land, the homestead encompasses over 20 original structures that will be rebuilt or relocated. Alongside the original structures, we are designing a primary home that follows the layout and language of the historic development pattern of the property. The project program is split into different volumes that are arranged to generate varying relationships to the exterior intimate and distant views. These volumes are also arranged to shape the exterior spaces to help support multiple uses throughout the day and year.
Pleasant Ridge Residence
Located on a bluff that overlooks the front range foothills, the Pleasant Ridge Residence connects to the site and location by distributing its volumes across the site and threading the landscape into and around the living spaces. Discreet interior level changes create separation (both physically and psychologically) between the public and private spaces while the interior courtyard establishes an intimate connection with the natural landscape beyond.
Circle Drive Residence
The project is located on a steep slope in an established neighborhood in the shadow of Flagstaff Mountain in Boulder. The design breathes new life into a 1950’s era home by delivering a contemporary aesthetic and a modern layout while maintaining a nod to its mid-century roots.
The project is scheduled for completion in 2022.
Fern Residence
Located in central Boulder, this home was designed for a young family who wanted to connect with the landscape around them on a daily basis. A courtyard at the center of the house becomes the primary element from which all the other rooms are organized. Through expansive glass openings, the courtyard connects with the main living spaces of the house and the backyard.
The dark exterior materials are inverted inside the courtyard where the reflected sun will bounce warm light throughout the space of the home.
The project is scheduled for completion in early 2023.








