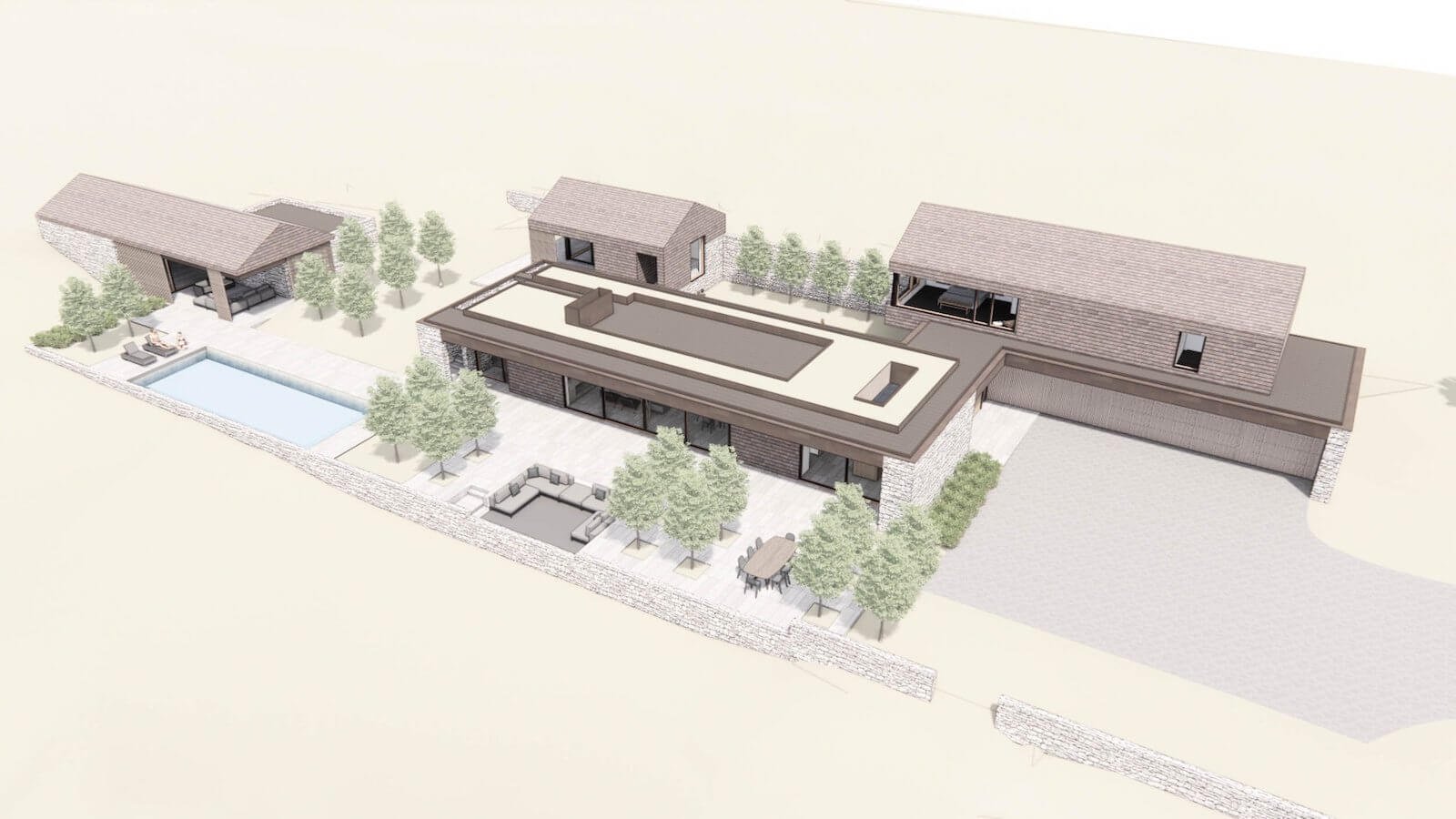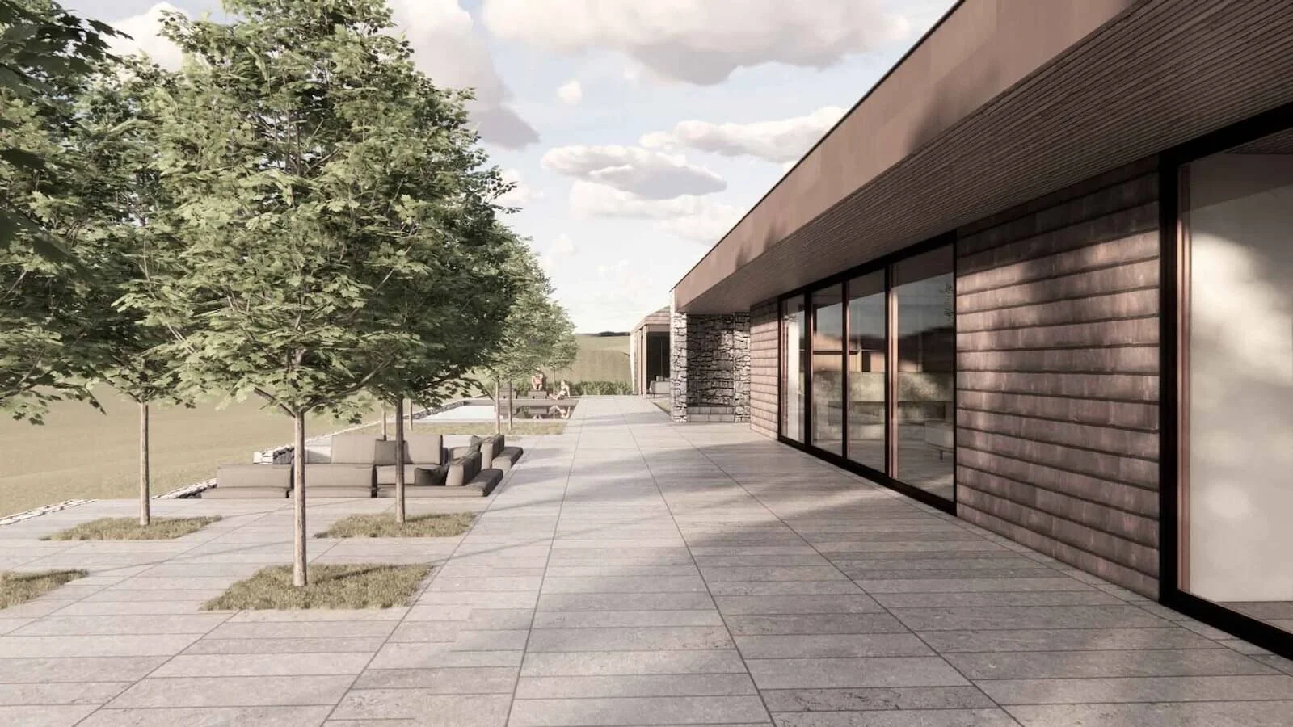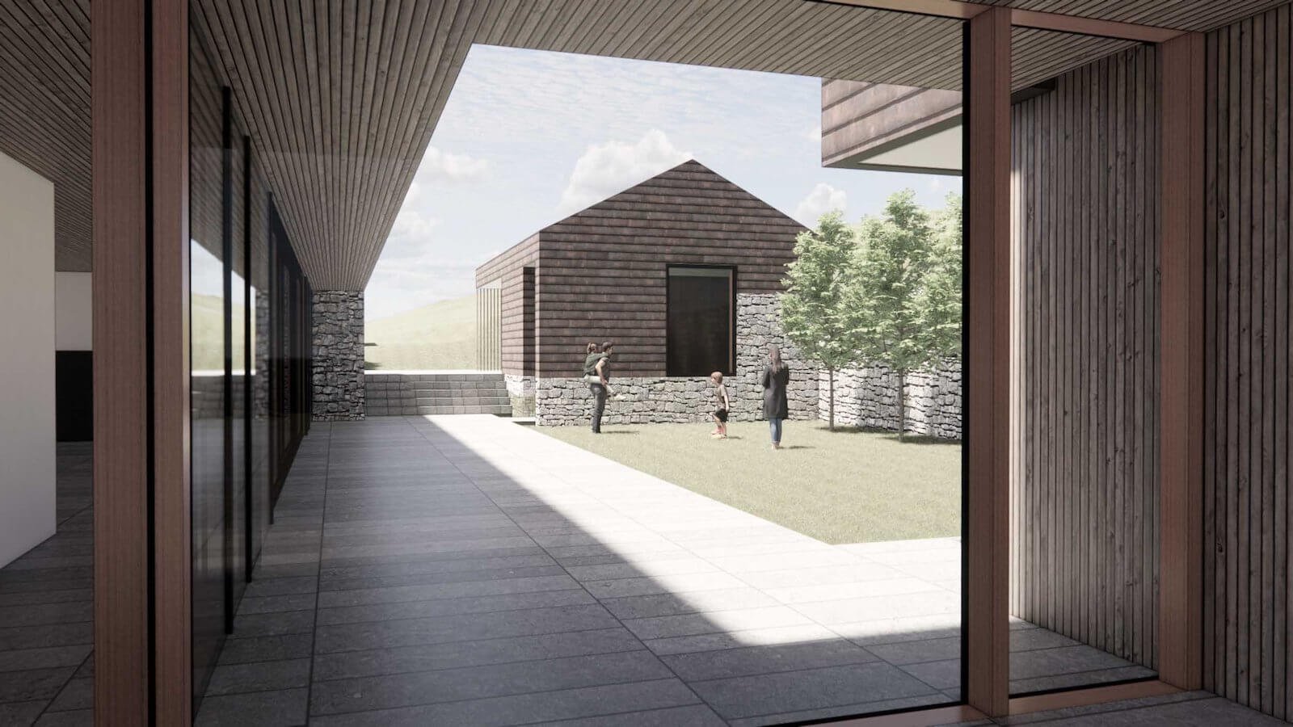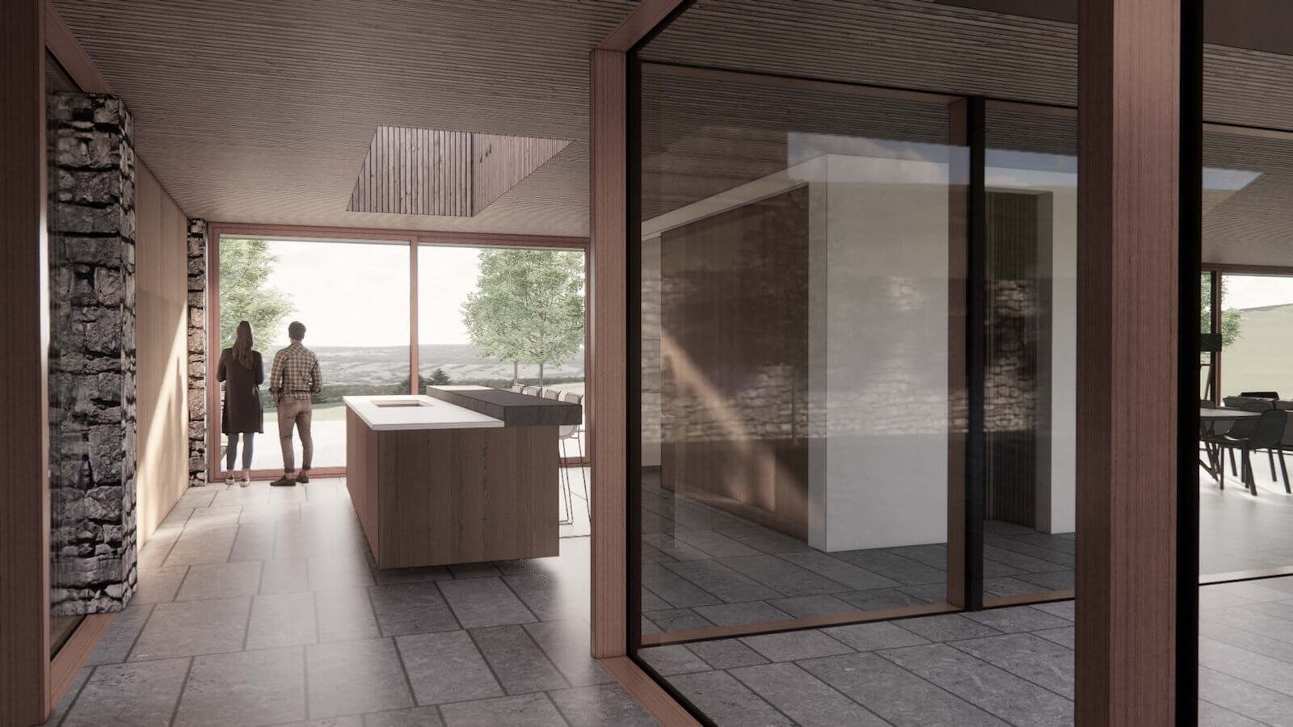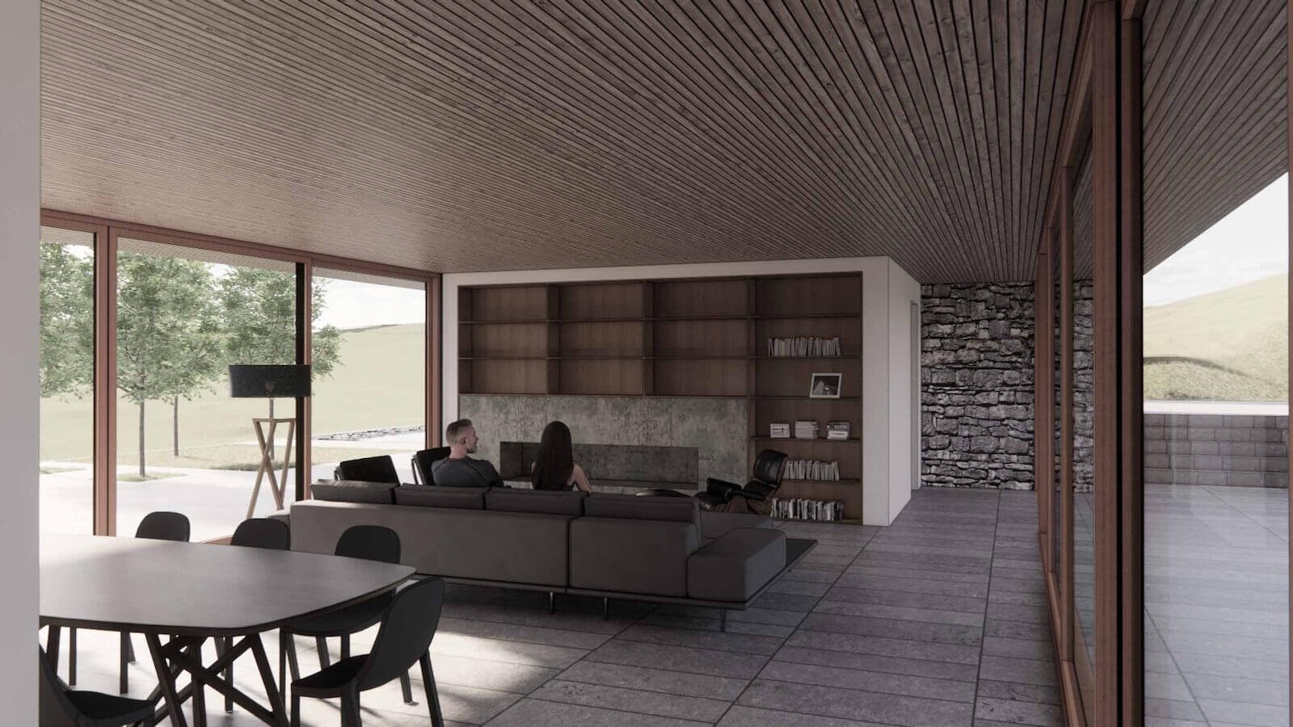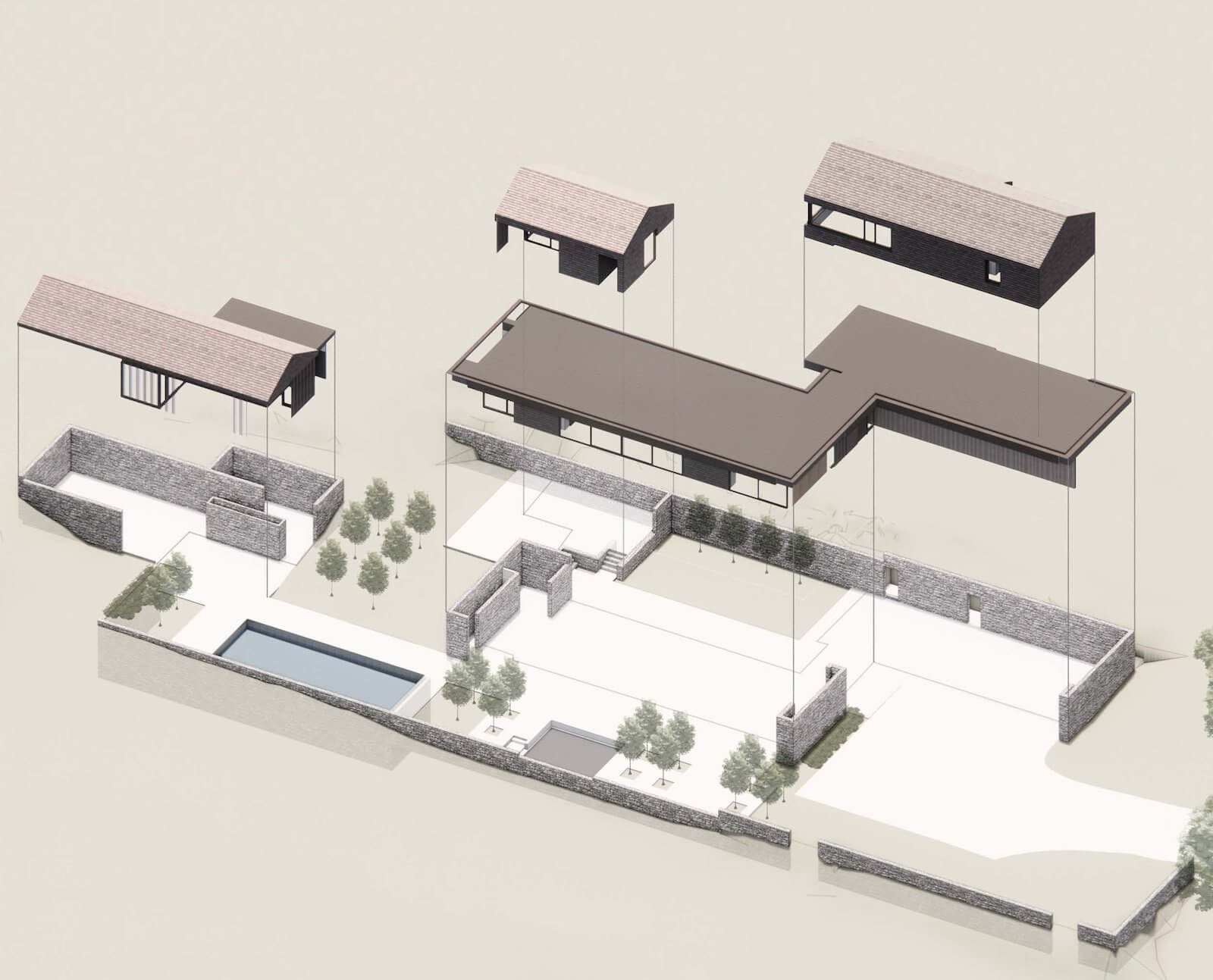Ouray Farm
LOCATION
Boulder County, Colorado
COMPLETION
Begins 2024
Ouray Farm
This project is built on a homestead property in northern Boulder County. Spread over 160 acres of land, the homestead encompasses over 20 original structures that will be rebuilt or relocated. Alongside the original structures, we are designing a primary home that follows the layout and language of the historic development pattern of the property. The project program is split into different volumes that are arranged to generate varying relationships to the exterior intimate and distant views. These volumes are also arranged to shape the exterior spaces to help support multiple uses throughout the day and year.
The main living space is a single-story volume is anchored with heavy stone walls on the east and west sides with continuous bands of operable glazing between. It is topped with an intensive green roof and patio accessed from an exterior stair. The main private family space is a two-story volume set into the hillside. Completing the new family home is a detached private office and gym. The cluster of structures is set on the hillside with a pool and sunken outdoor sitting space between them and the agricultural fields below.
Ouray Farm
This project is built on a homestead property in northern Boulder County. Spread over 160 acres of land, the homestead encompasses over 20 original structures that will be rebuilt or relocated. Alongside the original structures, we are designing a primary home that follows the layout and language of the historic development pattern of the property. The project program is split into different volumes that are arranged to generate varying relationships to the exterior intimate and distant views. These volumes are also arranged to shape the exterior spaces to help support multiple uses throughout the day and year.
The main living space is a single-story volume is anchored with heavy stone walls on the east and west sides with continuous bands of operable glazing between. It is topped with an intensive green roof and patio accessed from an exterior stair. The main private family space is a two-story volume set into the hillside. Completing the new family home is a detached private office and gym. The cluster of structures is set on the hillside with a pool and sunken outdoor sitting space between them and the agricultural fields below.
LOCATION
Boulder County, Colorado
COMPLETION
Begins 2024

