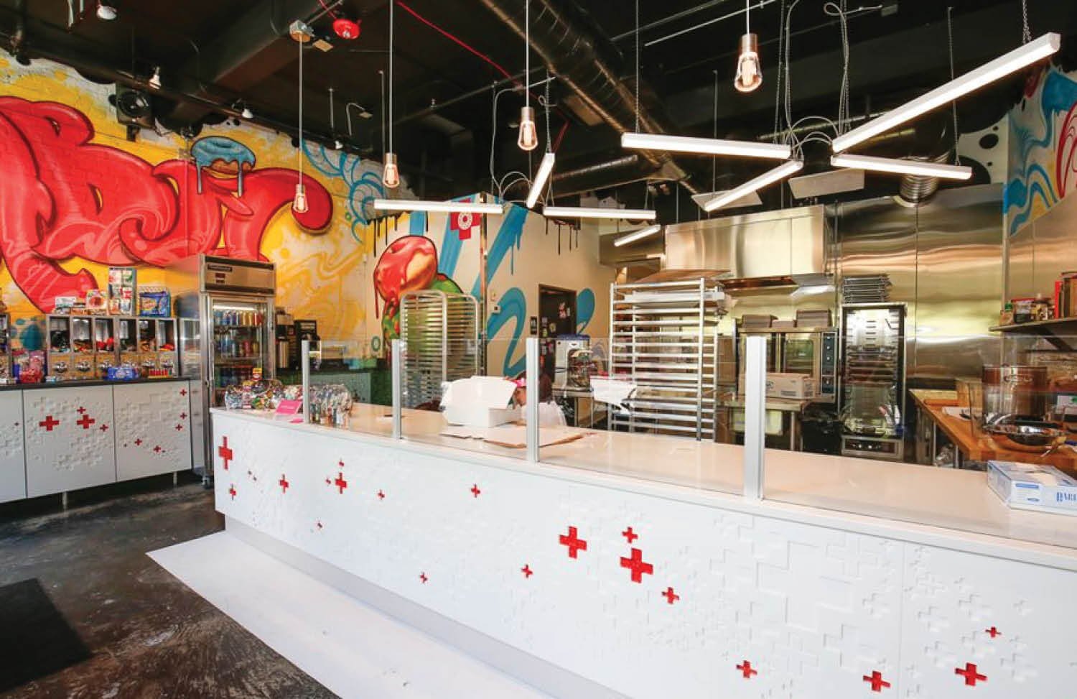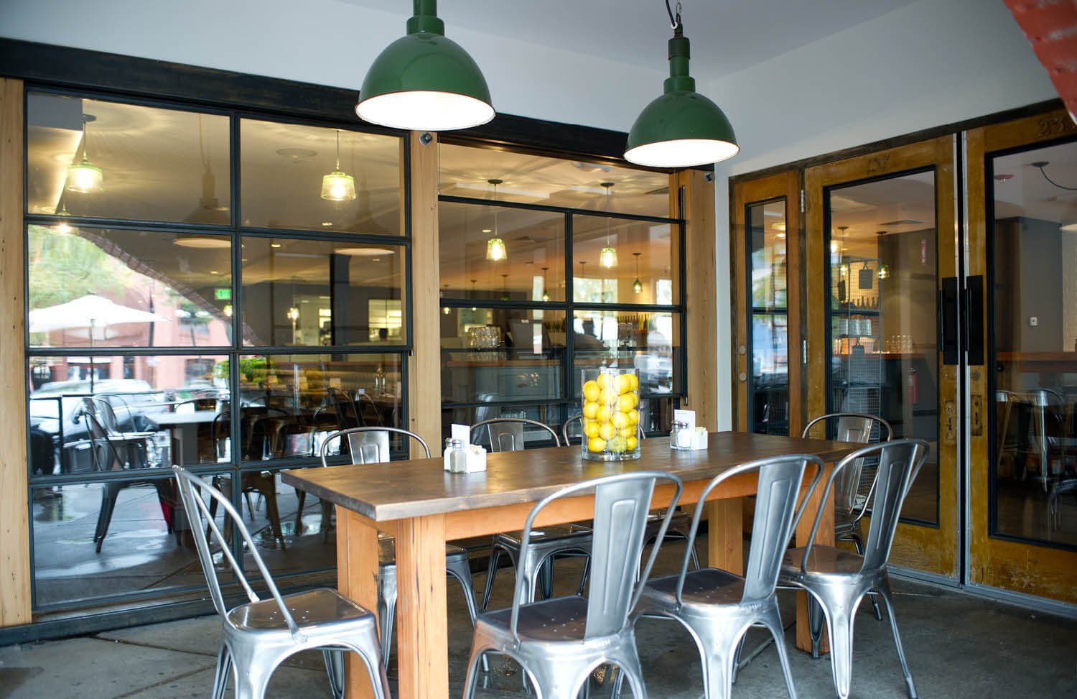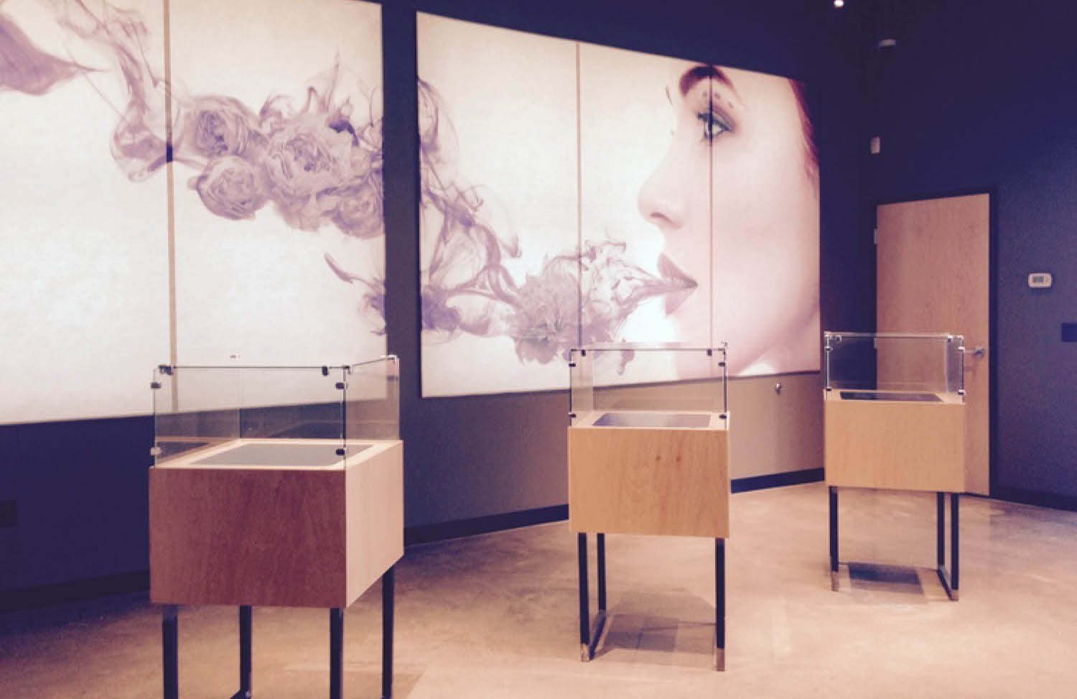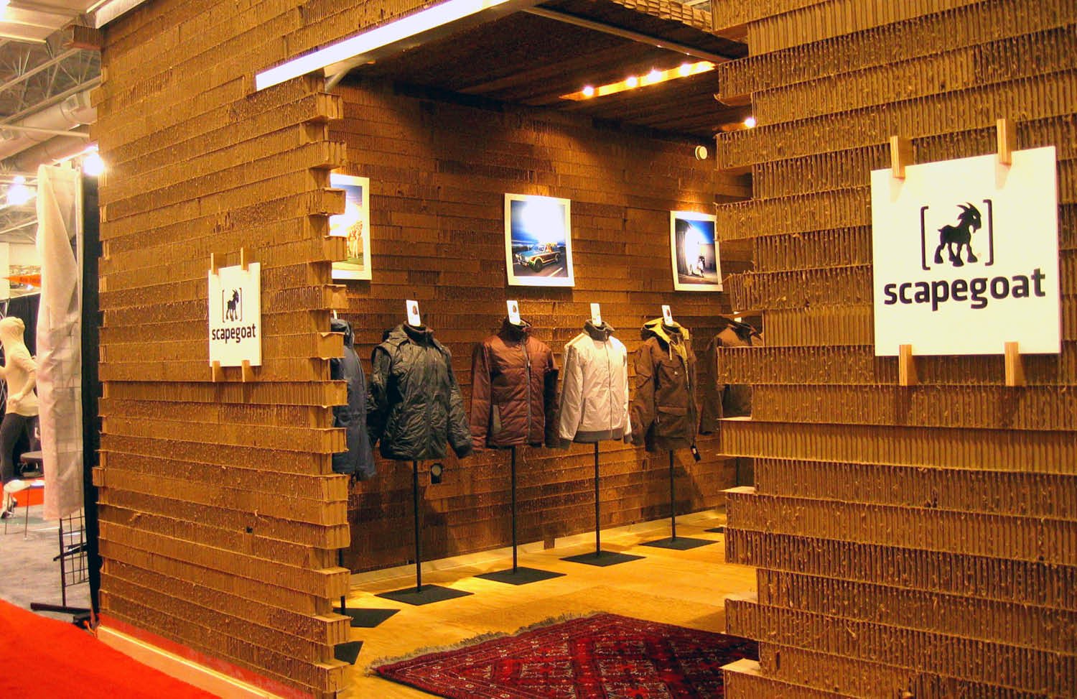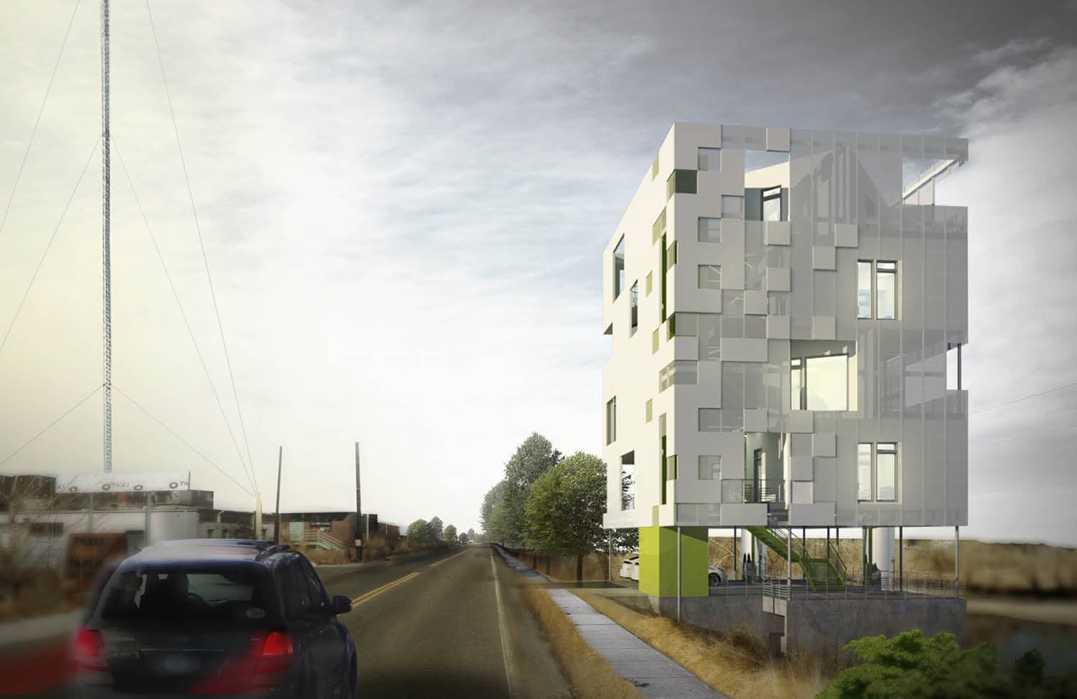Commercial Projects
Session Kitchen
The design of a new restaurant located on South Pearl Street in the Platt Park neighborhood of Denver was inspired by the ‘sessions’ and the ‘flow and motion’ found in the cultures of action sports, music and street art. The large space is divided into three distinct dining areas and features three unique bars, creating a variety of dining atmospheres and culinary experiences for the patrons. The restaurant will feature eight permanent, original art pieces by world-renowned artists including a custom light sculpture designed by bldg.collective.
Carbon Café / Habit Doughnuts
Carbon Café took over a space in a historic building near the Platte River in downtown Denver. The concept is centered on elemental materials and repurposed style. Rough cut cedar boards, blackened steel, oak doors from the remodeled Union Station and salvaged graffiti walls from the original tenant give the all day dining and drinking establishment a unique urban and timeless style.
Kitchen Next Door
The design of Kitchen Next Door on Pearl Street in downtown Boulder was based on the ideas of simplicity and balance. The materials were chosen to add depth and warmth to the space without adding visual clutter. Custom steel double hung windows set in reclaimed oak frames, open the dining space to the street while the beetle-kill pine floors add warmth under the feet. The combination of simple pendant and recessed lighting fixtures combined with several vintage fixtures softens the white and grey walls.
Altitude Dispensary
The design for Altitude's latest dispensary involved restructuring the relationship between their clients, the sales team and the merchandise. We wanted to create the look and feel of an upscale pharmacy to elevate the shopping experience. Rather than keeping the product behind a counter, clients can browse a range of merchandise on an open sales floor where the product is displayed on custom tables and cases.
Scapegoat
The design brief called for a trade show booth that not only showcased the quality and unique aspects of the product, but would also stand out and make a statement amongst the throng of other booths and competitors. Following the ideas inherent in the development of the jackets, we choose a commonly recognizable material and used it in a way that was both startling and unique. The booth follows the layout of a small boutique rather than a large, open showroom. The floor panels are standard plywood while the walls are constructed of a craft paper honeycomb cardboard used in the shipping industry. The exterior of the booth has very little signage, allowing the texture of the cardboard material to stand out. As most trade show booths are very costly and have very short life spans, this booth stands out in the fact that once the show was completed all of the cardboard material was collected and recycled.
Micro Housing Tower
The competition was focused on design proposals for a new housing typology for Denver’s revitalized RINO district, a micro housing complex consisting of eight 375 sq. ft. dwelling units. This tower demonstrates how a building can connect to its surroundings and engage with the natural elements while encouraging a vibrant connection between residents and the community the urban area has to offer. The Micro Housing Tower is an example of the high quality of life and rich community that can be achieved with such limited space for residents.


