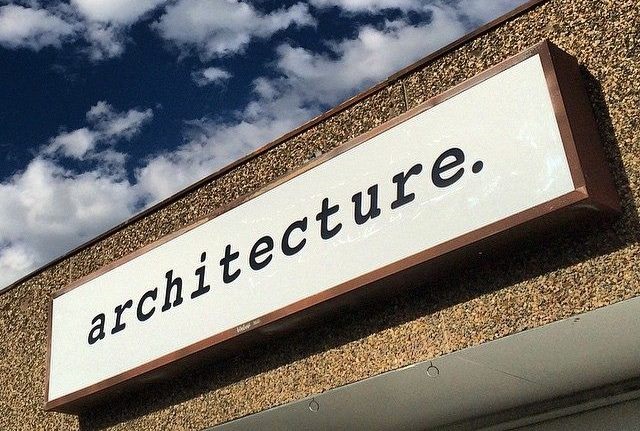A Day in the Life of an Architect
In the age of HGTV, it may seem like the job of an architect follows a formula like this:
Sketch blueprints
Participate in a high-octane demo day
Troubleshoot project setbacks
Dramatically reveal client’s dream home
In reality, it’s not so simple. At bldg.collective, our day-to-day involves juggling multiple projects in different phases, consistent communication with homeowners and project teams, hours of creative thinking and problem solving, and diligent planning. We’re chameleons in a sense, taking on many forms outside the realm of ‘all-knowing’ designer/architect—we are inspirational speakers, therapists, translators, marriage counselors and accountants. It’s a crazy, complex, yet extremely rewarding profession.
To give you a better idea of what goes on behind the curtain, we boiled it down to the average day (although truth be told, there are no ‘average days’ at bldg.collective).
7:30 - 8am: Arrive at the office. We live close enough that biking to work is an option when the weather cooperates, otherwise, it’s a quick drive. Grab a cup of tea or coffee, choose the music selection for the morning, and get settled. We recently purchased a Japanese hot water dispenser for the office for making tea (the small electric kettle wasn’t cutting it). Not only does it keep four liters hot and ready, it sings a little song when it finishes heating the water to your desired temperature. Precision is a key ingredient...in architecture and beverages.
8 - 9am: Emails, texts and calls begin to pour in from contractors, construction teams, vendors and homeowners. There’s no such thing as “easing in” to the work day, but it energizes our mornings and keeps us on our toes. Contractors like to start their day early. Collaboration is at the root of what we do, so we have to stay flexible and consistent with communication and keep the airwaves open at all times.
9 - 10:30am: Head to a weekly residential site visit, typically called an OAC (owner, architect, contractor). These meetings are a type of “progress report” that happen during the construction phase of a project, and allow us to have a hands-on approach from groundbreaking to final execution. We walk through the home and answer questions, discuss architectural details, finalize the heating and cooling system coordination, look at stain samples for wood finishes, assess plumbing fixture layouts—you name it. Snap a photo or two for our social media feed before heading back to the office.
11am - 12:30pm: Back at the office to meet with a potential client. During these initial meetings, we strive to gather an in-depth understanding of the client’s life. We ask a series of questions about their lifestyle, family, style preferences, budget and timeline. Often the jumping-off point for a design lies within how a client talks about something rather than the words themselves. This is where the “translator” aspect of the job description comes into play. We analyze a client’s emotion and tone to help understand how they might be thinking or feeling about the project as a whole or a particular aspect of it. This helps us create a distinctive, meaningful space that reflects their vision and accommodates the way they live. Lots of critical listening is the important part of this work.
12:30 - 1pm: Our drafting tables conveniently double as ping-pong set ups. Quick match to blow off some steam.
1 - 2pm: Walk to our neighborhood Whole Foods to grab lunch. On a Friday, we might treat ourselves to a nice coin style marg and baja fish tacos at Verde up the street. Only one marg, of course. We’ve got more work to do.
2 - 3pm: Despite our jam-packed schedules, making time for community involvement is important to us. Some afternoons, Steven will sit in on classes at the CU College of Architecture and Planning and review student projects or Jennifer will mentor high school students in a program developed to get kids interested in our industry.
3 - 4pm: At the office, we head back to our desks to focus on any projects in the design phase. This is probably what comes to mind when you think of an architect—although chances are the reality isn’t as romantic as you may have imagined. We’re not creating masterpieces out of charcoal by candlelight. Typically, our masterpieces are created by the warm glow of the iMac screen.
We take the information gathered in a series of client meetings to create rough sketches, drawings, computer renderings and models of the potential home. It’s where our loves for artistic innovation and mathematical precision find balance.
4 - 5pm: Meet with the team to discuss plans for an upcoming commercial project. We walk through space planning, layout and interior architectural elements while Jennifer, our in-house interior designer, presents her plans for paint colors, finishes, lighting, furnishings and the materials palette. We gather around our large work table and white board and review the drawings pinned up on our presentation boards.
5 - 6pm: Begin to wrap up by responding to any emails, calls or texts received throughout the day. We often wonder how anything got accomplished before the dawn of Gmail and the iPhone. Time to hit the gym, the tennis court, or meet a colleague for happy hour.
6pm: Some evenings, we open up our studio to the community by hosting a movie night, open house or educational workshop. But typically, we pack up our things and head home for a night spent with family, friends and dogs.
Want to know more about what it’s like to work with us? Click here.












