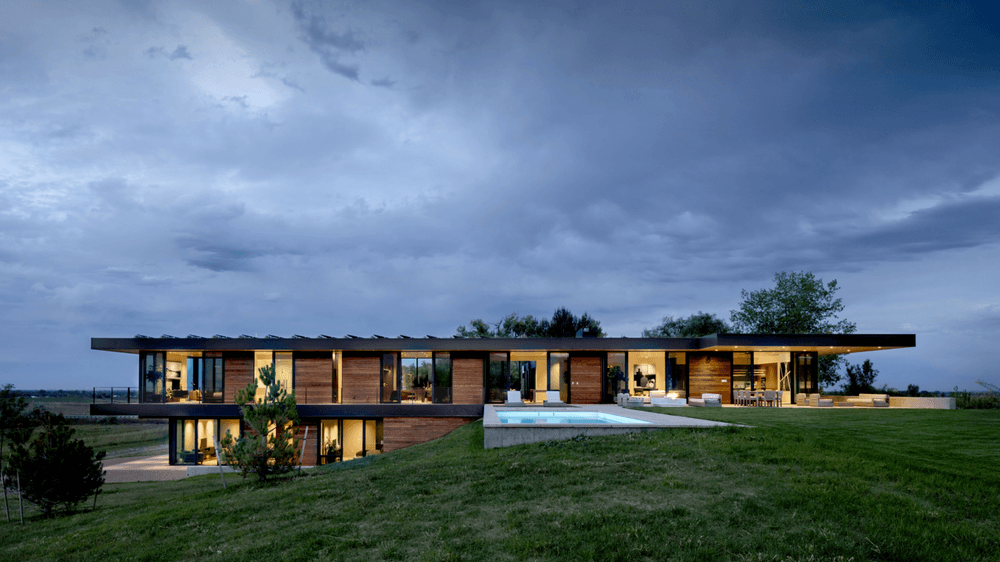How Site Responsiveness Leads to Dynamic Design
Why did you choose to live in Colorado? Chances are it had something to do with the year-round blue skies, mountain views, access to nature, and the state’s legendary laid-back lifestyle.
As Boulder Architects, we look at the Colorado lifestyle through the lens of a building and its inhabitants, with the goal of creating homes that intertwine Colorado’s calling cards into every facet of daily life—from peering out your window while cooking dinner to enjoying the sunset from your living room sofa.
No two properties are exactly the same, resulting in custom homes designed to communicate and interact with their unique surroundings.
What is Site-Responsive Design & Why Does it Matter?
To implement site-responsive design techniques, one of the first and most influential steps in our design process is walking the landscape where the home will live. We spend hours getting to know the lay of the land while asking a series of questions:
What is the terrain and topography like?
Which views are paramount on the property?
Are there any busy roads or neighboring homes nearby?
What types of plants and wildlife are indigenous to the area?
The answers are essential to creating a space that is not only responsive to its site, but informed by its unique surroundings. In result, each design is completely original and find-tuned to its particular location.
A Site-Responsive Showcase
One of our newly completed projects, 63rd St. Ranch Residence, is a prime example of the importance of site responsiveness. The home’s 40-acre site contained a variety of topographical features—sloping ridgelines, lower wetlands, cottonwood groves and mountain views in the distance. This dynamic property resulted in an innovative design with the following highlights:
Seamless Structure
Instead of choosing a perfectly flat space to build, we embraced the site’s ridgeline and designed the home to step down the sloping site. This gave the home a striking form that appears interdependent with the terrain, and created an opportunity for two levels of outdoor living spaces. Interacting with the ridgeline also gave the contemporary structure a sense of permanence, appearing as if it’s been present on the site for many years.
Maximized Views
To capture sights of Longs Peak and the Flatirons, we designed the layout as an elongated, cantilevered structure that positions the main living spaces toward panoramic views.
Natural Light Flow
Colorado’s abundance of sunlight is celebrated throughout this home with the help of 10-foot floor-to-ceiling windows on the east and west sides.
Increased Privacy
The home is positioned on the west side of a grove of cottonwoods to create a barrier between the main road and the home’s entry, adding a heightened sense of security and privacy.
Looking to build a custom home in Colorado? Contact us today for an original design that celebrates its surroundings.





