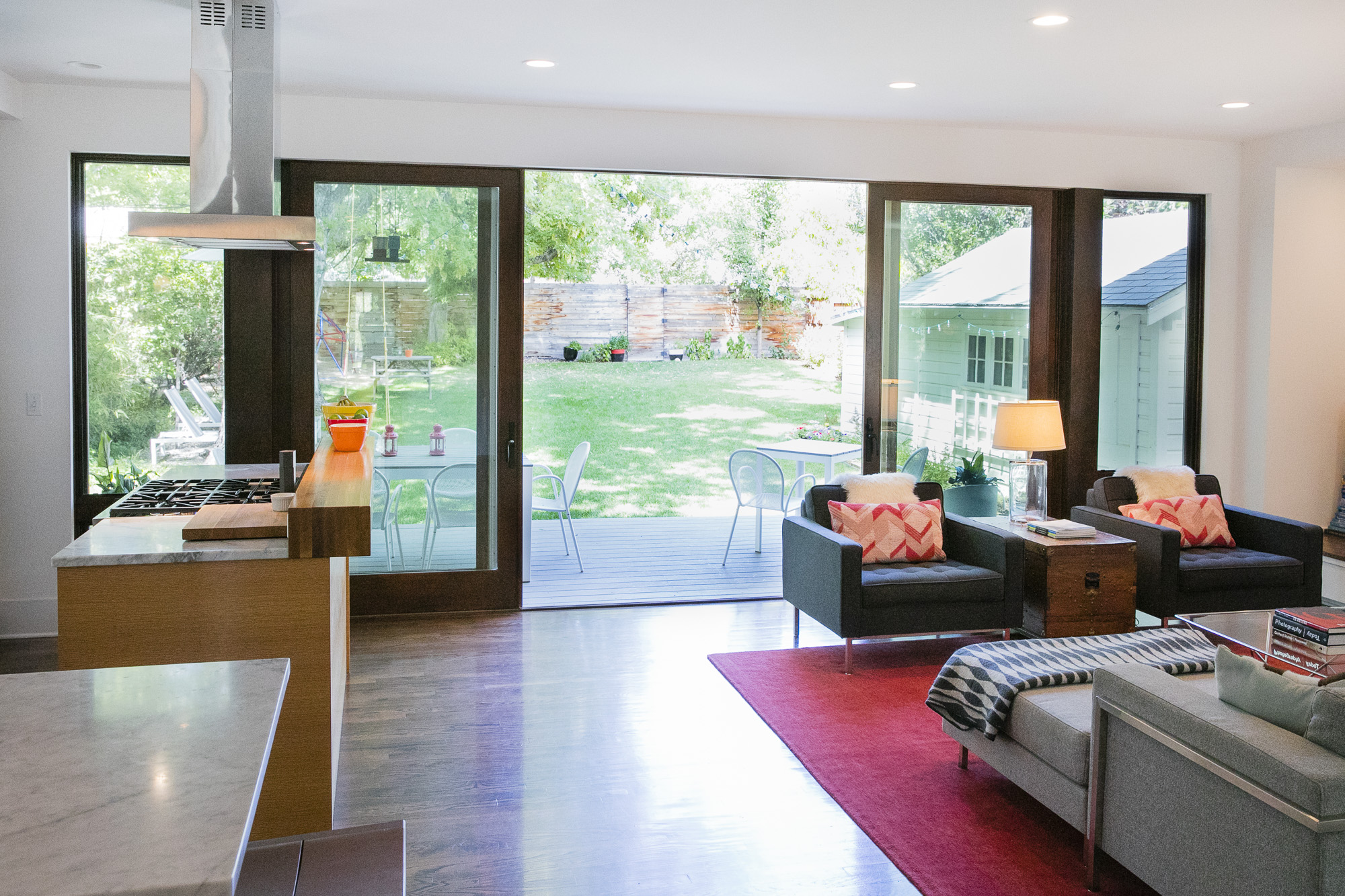Top 5 Considerations for Homeowners: Crafting an Indoor/Outdoor Connection
The entrance to 63rd St. Ranch Residence allows a continuous view to the surrounding landscape, easing the transition from outdoors to indoors.
This should come as no surprise: humans don’t thrive in dark, stagnant, cave-like dwellings. In fact, endless studies have shown the benefits of fostering connection between indoor and outdoor environments. Just the thought of daylight, large windows, direct sight-lines to outdoor scapes and access to fresh air relieves stress and tension.
Our home base of Boulder, Colorado, is brimming with trails, sunshine and outdoor enthusiasts. We’re also blessed with a moderate climate. And so, clients regularly come to us looking to create livability that extends beyond the walls of their home—they want to feel connected to nature and the outdoors as much as possible.
But before we scrap walls for sliding glass doors and floor-to-ceiling windows, it’s important to step back and consider exactly what our client is hoping to achieve. Below, the top five considerations when crafting a connection between inside and out.
STEP ONE:
Consider both the quantity and the quality of the indoor-outdoor connections you are looking to create.
More isn’t always better: The right interior spaces should connect to the right outdoor spaces in the most appropriate way. To start the dialogue, consider what kind of connection you want to create. Should it be visual or physical? Expansive or focused? Constant or elective?
The slender opening allows a shaft of daylight to flood into the space, while offering a connection to the often-blue sky above.
STEP TWO:
From each aspect or space within the home, consider the outdoor connections available to you.
This is where your site gets really important. Though it may seem idyllic to insert a large glass panel above your kitchen sink, if said panel peers into your neighbors’ bedroom, it’s likely not the best solution.
Are you connecting to:
The street, a neighboring structure and/or a public area?
Shared outdoor living areas like the backyard or open veranda?
Private outdoor living areas like a small courtyard or bedroom balcony?
Wide views of the surrounding landscape?
The Colorado sky?
A thorough site analysis allows us to optimize indoor-outdoor connections without compromising privacy, views, flow or adjacency. Whether building new or remodeling an existing home, it is necessary to consider the surrounding environment.
This home was situated to capture dramatic views across the back wall, peering out at the Boulder Flatirons.
STEP THREE:
Consider the varied functions of each room within the home, and how to best align those functions with the outdoor connections available.
Once you define the outdoor connections available, you can hone in on the best options for each space.
To effectively align indoor and outdoor environments, you have to inventory the functions (or ideal functions) of each space. For example, when designing for a kitchen, you might consider how you cook, eat, shop, store. Is your kitchen a hub for social engagements? How do you move from kitchen to patio? Kitchen to dining room? Are children often in the kitchen?
In all likelihood, the requirements will differ from kitchen to living room, master bedroom to guest bathroom. The goal is to create a cohesive design vernacular while ensuring that indoor outdoor connections are carefully curated to fit the needs of each environment and your lifestyle.
For the master bedroom at Balsam Residence, we inserted a small, steel-framed window. The window fills the room with soft, natural light, and neatly frames downtown Boulder without compromising privacy.
STEP FOUR:
Consider the whole—size, quantity, privacy and distinction.
Not every space needs wide open views.
In fact, overselling a specific view might unwittingly cheapen the experience. I.e., if every room in the house offers the same view, it lessens the impact of that view as you move throughout the space. It’s important to balance connected spaces with protected spaces; most of us don’t need to live our lives in a fishbowl.
With any home, there are a variety of indoor-outdoor connections available. One room might offer a focused sightline to a distant feature. Another might open to a shared courtyard. With our clients, we think of each connection as a distinctive experience, and how that relates to the whole.
The seamless transition between living room and patio effectively blurs the line between indoor and outdoor spaces, creating ease of movement between the two.
STEP FIVE:
Consider your program and budget.
To NanaWall or not to NanaWall?
New technologies have introduced a host of glazing options to the market. From bifold doors to folding glass walls, expansive skylights to reflective films, options are seemingly endless.
To reference step one, more isn’t always better. Since we have seasons in Colorado, there are limited times of the years where opening up an entire wall is appropriate. It is, of course, a dramatic feature for a home, but consider how often you really use it and whether there is a better option available. To hone in on the best systems for your space, it’s necessary to consider indoor-outdoor connection in relationship to the program and budget.
If you’re considering building or remodeling a home, and want to capture the ideal indoor-outdoor relationship for your space, contact bldg.collective today. We can help you craft thoughtful connections that align with your budget, lifestyle, need for privacy, and reverence for the outdoors.





