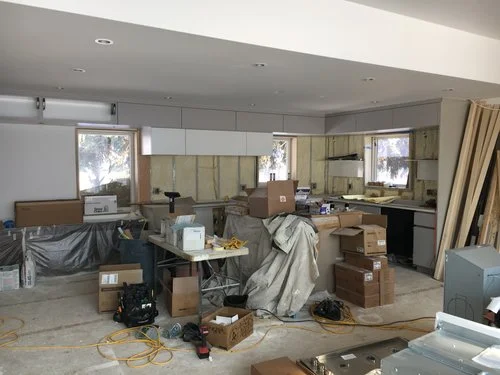Should You Remodel or Rebuild? A Homeowner’s Guide
This is perhaps the most common dilemma our homeowners encounter. Should I undergo a transformative remodel? Or should I rebuild entirely?
The short answer: It depends. What do you love (or hate) about the current structure? How much flexibility is built into your budget? Your timeline? How comfortable are you with the unexpected?
Boulder County is peppered with beautiful homes that carry the style and detailing of the decade in which they were built: crown moulding from the late 1800s, low-pitched roofs from the 1950s, or square tapered columns from the 1930s.
Sometimes, these details alone are enough to tip the meter toward a remodel. But for those that lean that direction on account of budget, think again.
Understanding the Costs
In architecture, there are three primary factors that affect the overall costs for a given project: size, complexity and finish. These costs are generally organized into two categories—structure and interior/exterior finishes—each of which is affected by the factors listed above.
Understanding this balance allows for some flexibility. If the budget is fixed, you can opt for a larger home with less expensive finishes, or a smaller home with more expensive finishes. Likewise, we can tweak the complexity of the design to suit the requirements of your budget.
However, the most effective way to control costs is to reduce scale, especially in the early stages of design. Beyond that, it becomes a question of priorities … deciding where to spend and where to save.
Accepting the Unexpected
When it comes to remodels—especially those that require structural additions or reconfiguration—we have to add a fourth factor: the unexpected.
Remodel projects are rife with unknowns. And, though remodels might offer opportunities to save money, the savings are not guaranteed.
Homeowners who choose this option require a larger contingency budget to address any unforeseen issues that emerge during construction. Often, the proposal for new work triggers inspections, and may require that the existing structure be brought up to code. Depending on the state of the home, this can be a very lengthy and expensive process.
Creating a Realistic Gameplan
If you’re one of the many who have budget constraints, we suggest the following four-step process:
Dial in your budget relative to your needs. What is the scale of the project? What level of finish are you hoping for?
Document any elements of the existing structure that you hope to retain. Are there aspects that cannot be replicated or rebuilt such as non-conforming placement on the plot or historic character and qualities?
Examine your timeline. Where will you live during construction? If you are paying on two properties, what does that look like? How does that affect your overall budget?
Bring in the specialists. Get inspections. Pull estimates for code compliance. Add up anticipated costs for remodel on the structural elements of the project. Do you have room for contingency plans?
The decision to remodel may appear to be the cost-effective option, but requires research, clarity, and an acceptance of the unknown. Want to learn more about the pros and cons of remodel vs new construction?
Bldg. Collective Architecture + Design is a dynamic group of architects based in Boulder, Colorado. Our vision is to provide design oriented solutions that transcend the trappings of style and trends. For more information about our services, or to schedule a free consultation with our team, click the link below.




