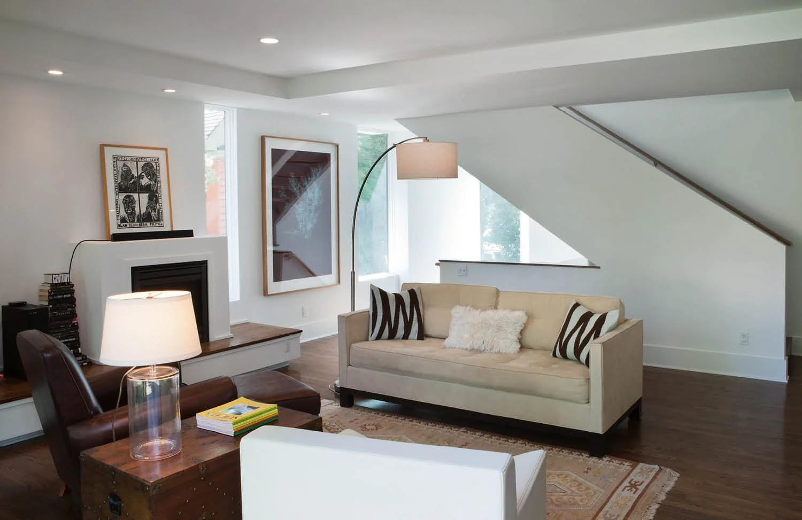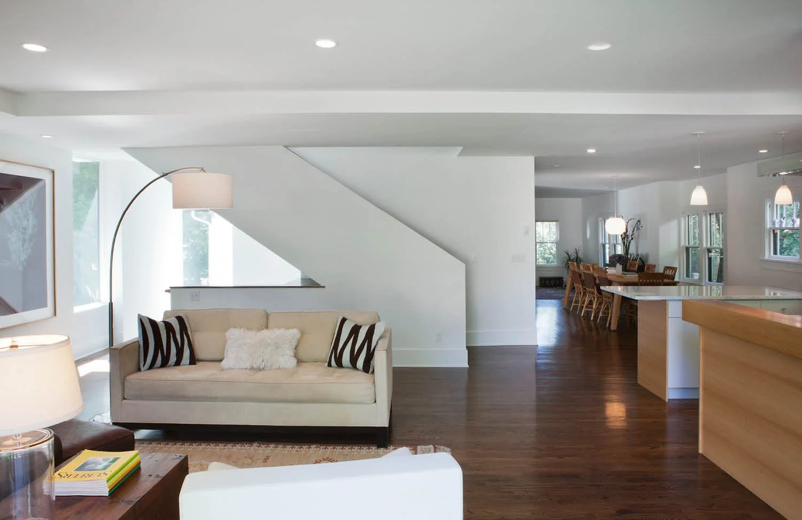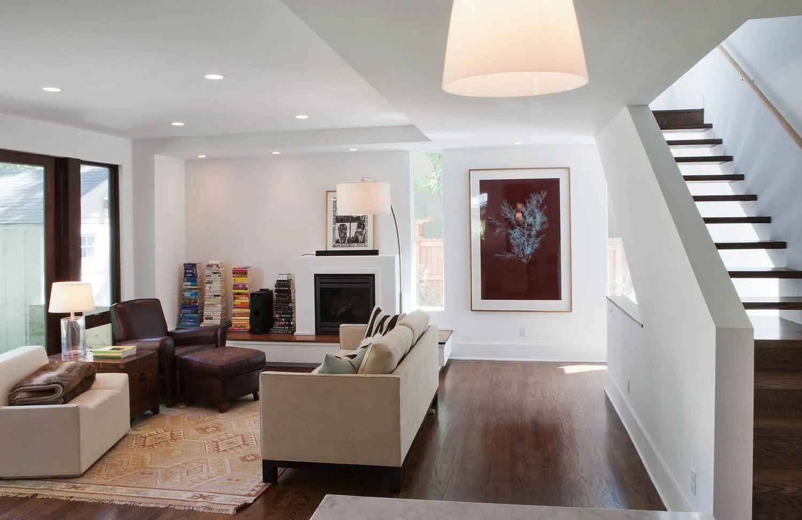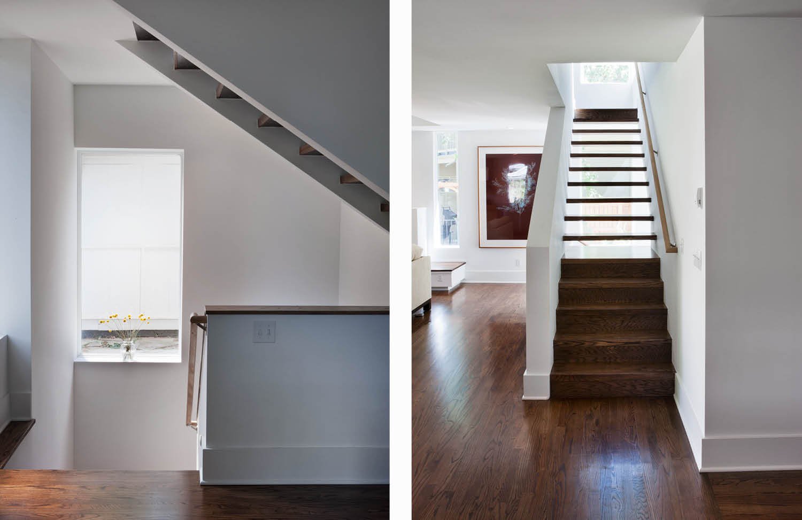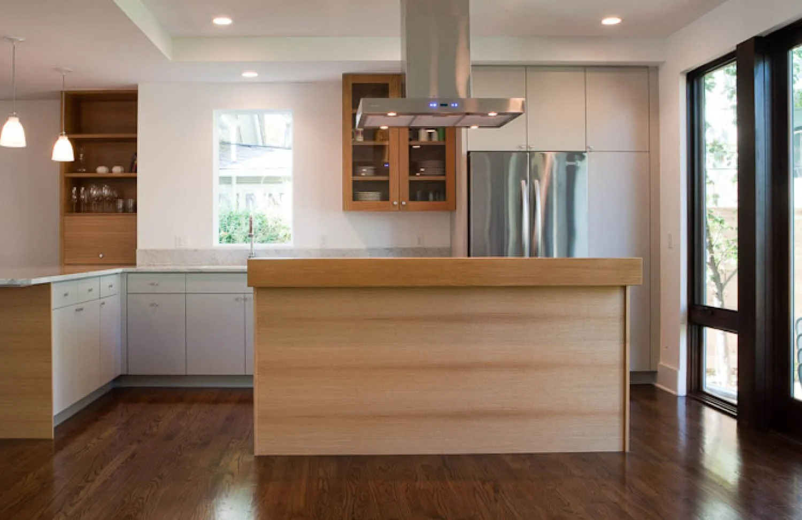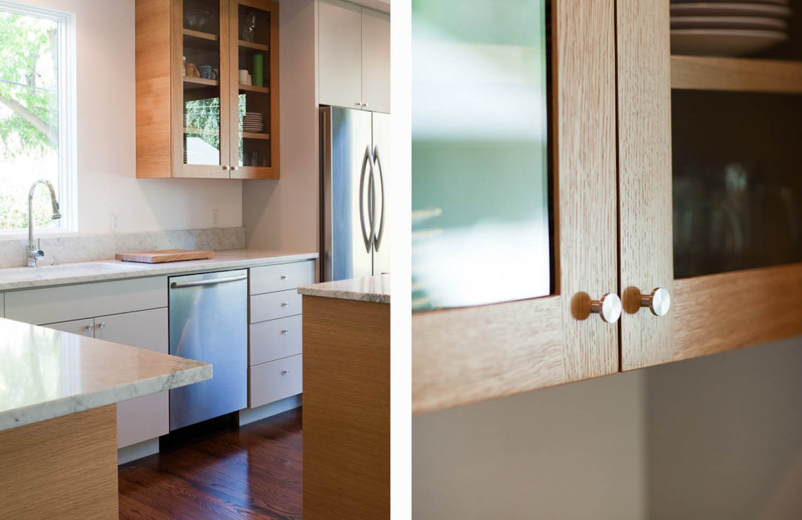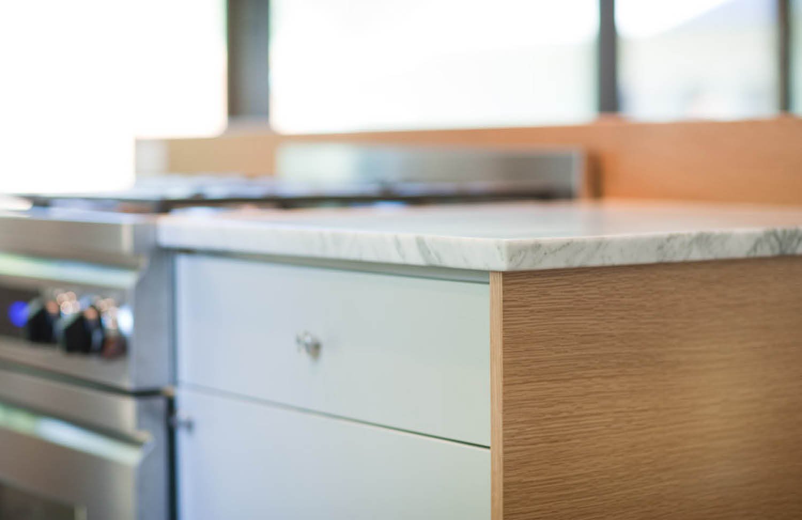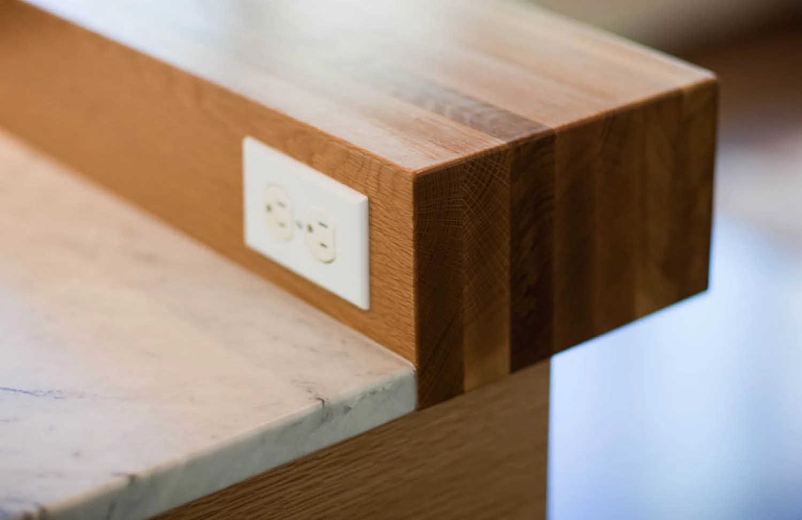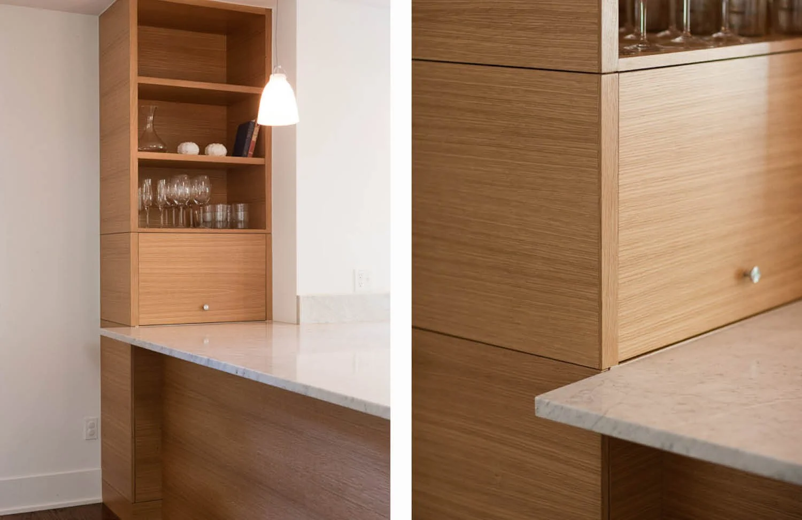Mapleton Ave Residence
Mapleton Ave Residence
The renovation and addition to a 1920’s wood framed bungalow was centered around connecting the house to the extensive backyard. The addition of the house consisted of a new basement rec room, kitchen/living room, and second floor master suite. The renovation of the original house included a new electrical system, lighting, and in-floor radiant heating. The aesthetic goal of the project was to blend the historic styling of the old house with a fresh contemporary feel.
Mapleton Ave Residence
The renovation and addition to a 1920’s wood framed bungalow was centered around connecting the house to the extensive backyard. The addition of the house consisted of a new basement rec room, kitchen/living room, and second floor master suite. The renovation of the original house included a new electrical system, lighting, and in-floor radiant heating. The aesthetic goal of the project was to blend the historic styling of the old house with a fresh contemporary feel.
LOCATION
Boulder, Colorado
COMPLETION
2010
ADDITIONAL
Before Images

