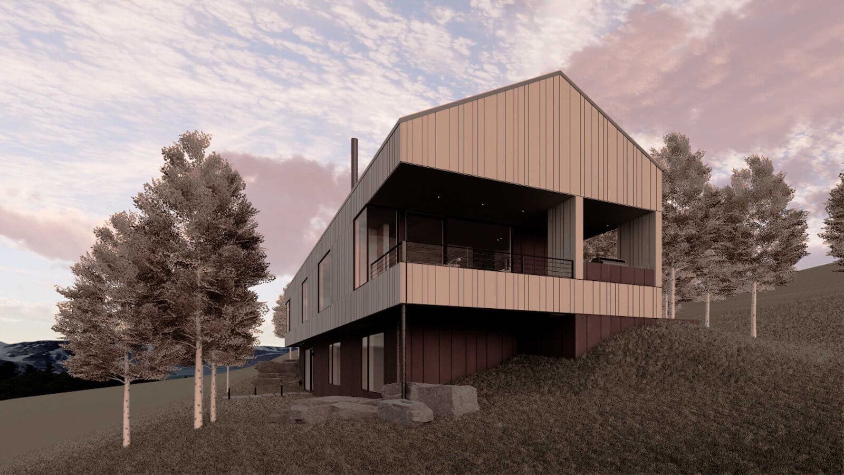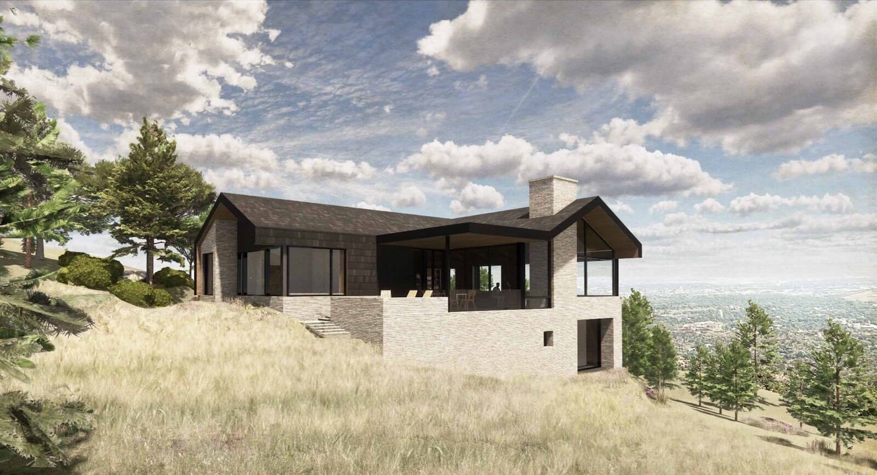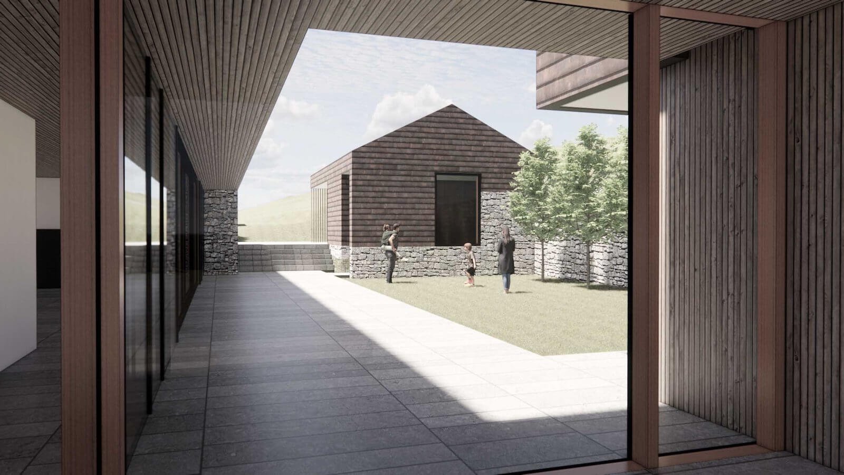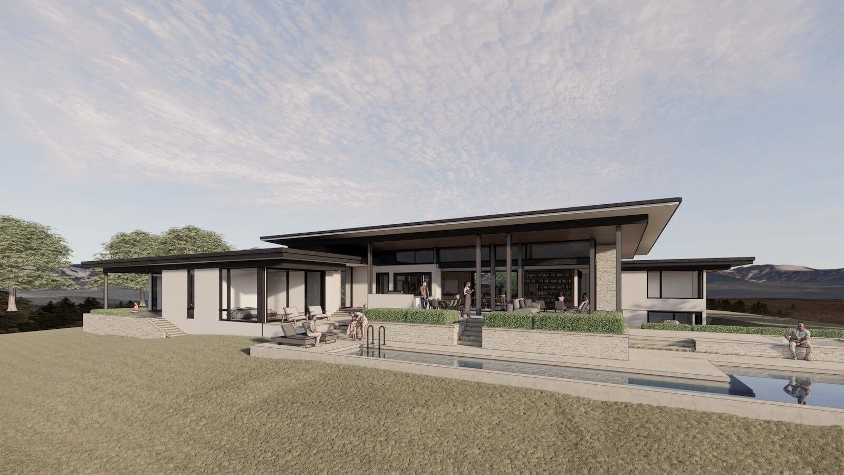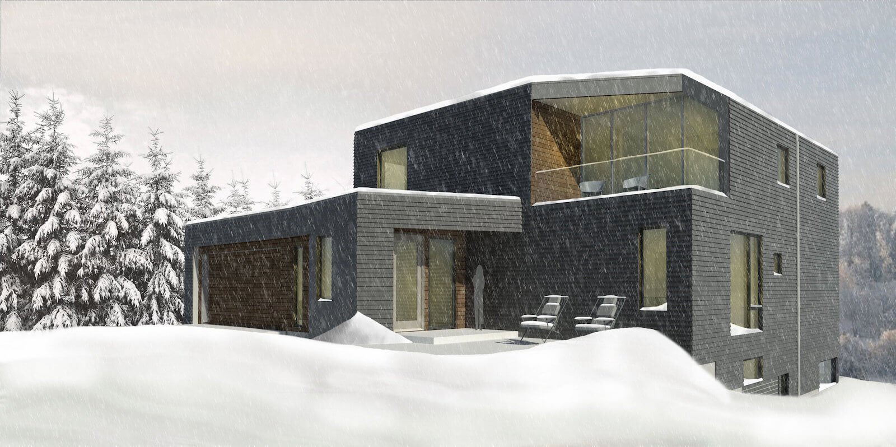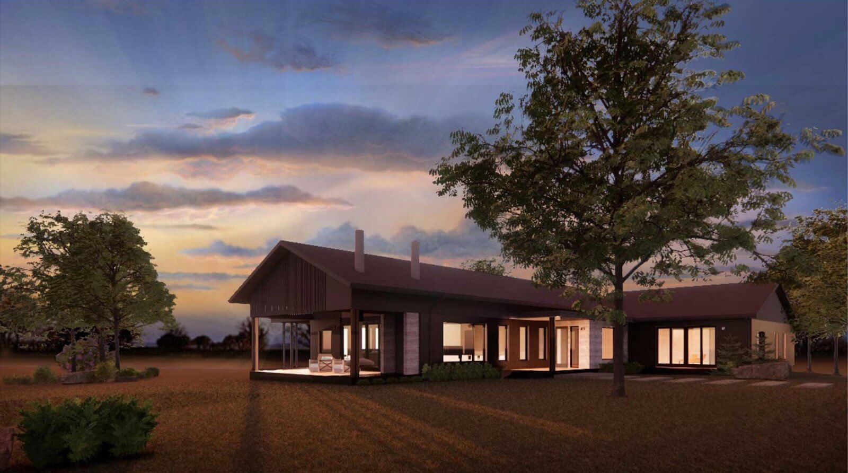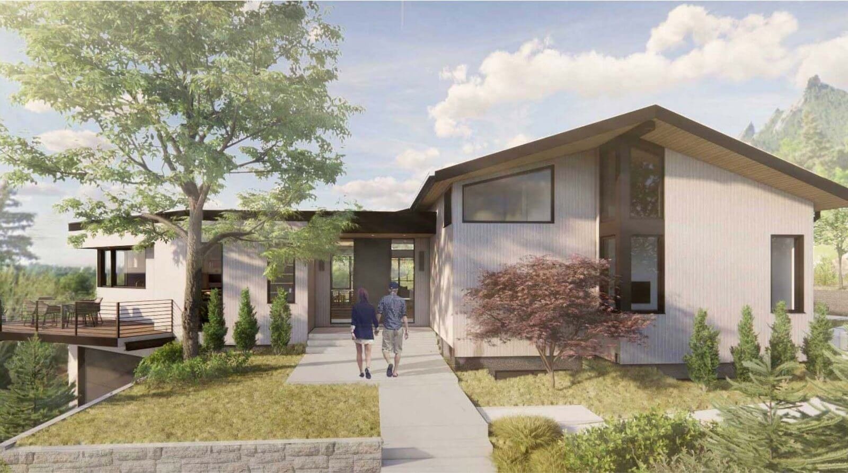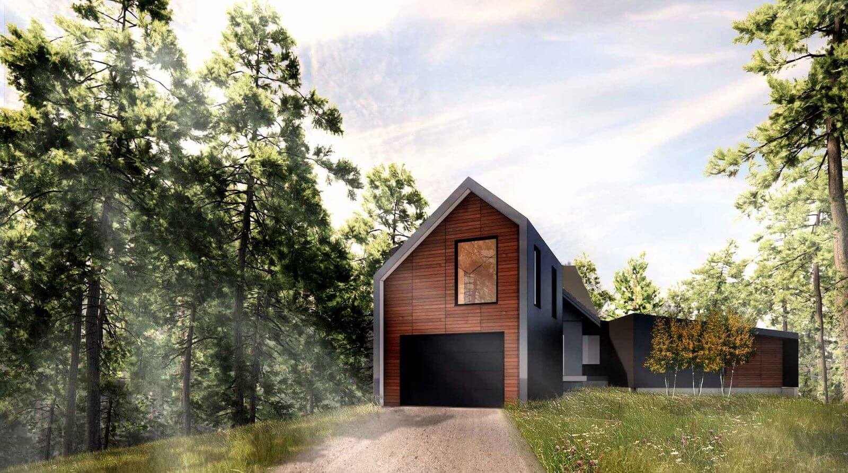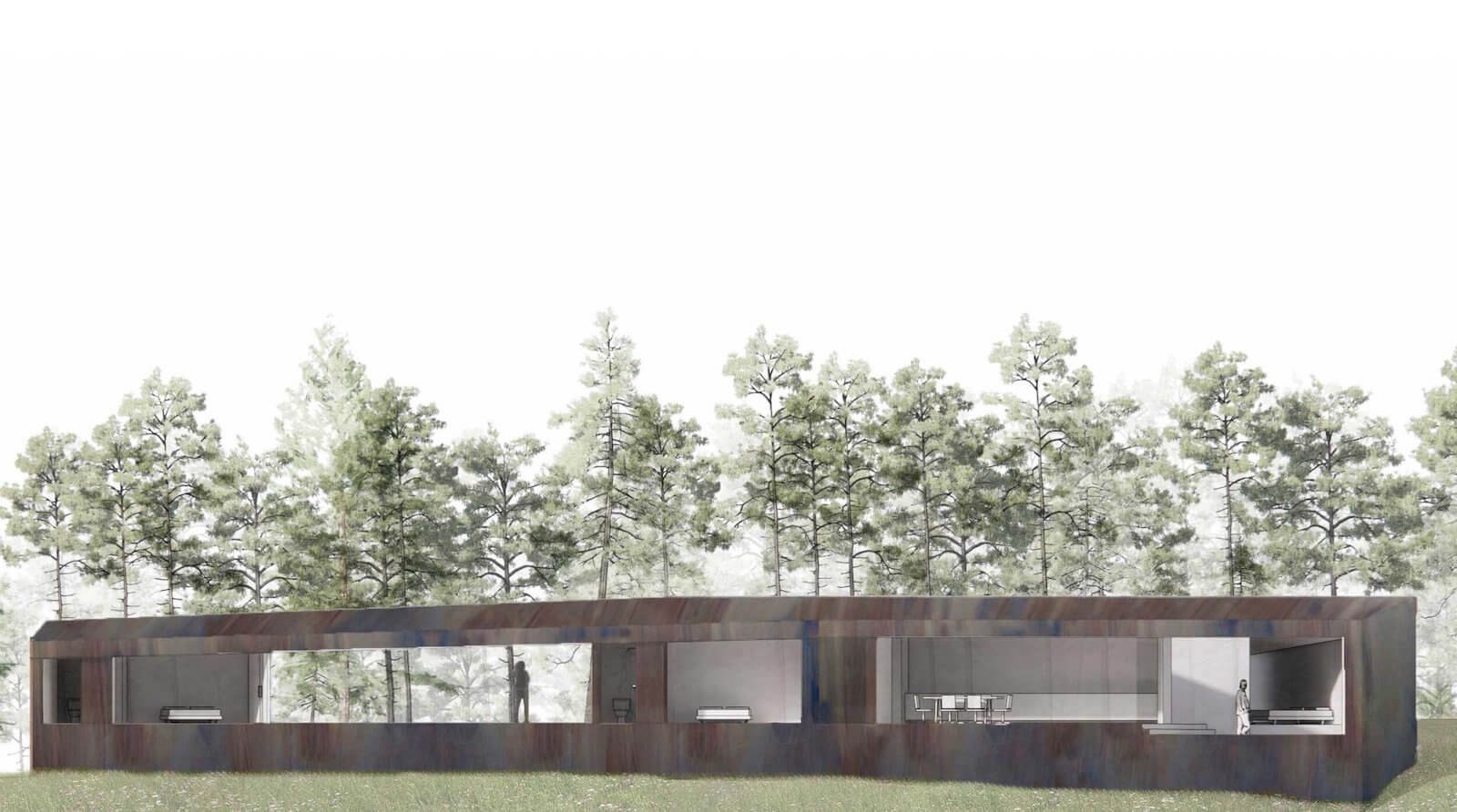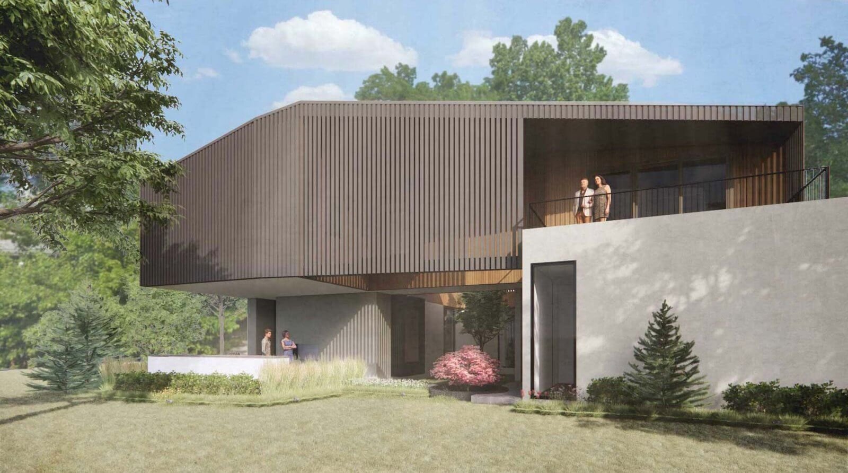Upcoming Projects
Indian Creek Residence
Located at the end of a valley near the Sun Valley ski area, the property is surrounded on three sides by open space and BLM property. The area has a strong agricultural identity with an active hay production industry throughout the valley bottom. The style and form of the home reflects this history with its single primary gable roof and secondary shed roof.
The home sits on an elevated north facing sagebrush bench. Accessed from the road above the property, the two-story home is arranged with the main level above and a walk-out basement below. The main level takes advantage of the elevated position through large single windows that frame the valley floor and hills to the north. A covered deck on the west end of the house creates a sheltered area to take in the sunsets at the end of the day.
Cedar Heights Residence
Located above the city of Manitou Springs, the south facing property has sweeping views from Pikes Peak to the west, Cheyenne Mountain to the south and the front range plains to the east. Designed for a young family, the design takes advantage of the sloping topography to elevate the main living spaces to the second floor. The exterior base material of elongated brick gives the home a sense of permanence and anchors it to the site. The upper level of the house is wrapped in a terracotta tile that folds down from the roof along the exterior walls. The continuity of the roof line is matched inside with the wood ceilings that follow the roof from the interior to the exterior patios.
Ouray Farm
This project is built on a homestead property in northern Boulder County. Spread over 160 acres of land, the homestead encompasses over 20 original structures that will be rebuilt or relocated. Alongside the original structures, we are designing a primary home that follows the layout and language of the historic development pattern of the property. The project program is split into different volumes that are arranged to generate varying relationships to the exterior intimate and distant views. These volumes are also arranged to shape the exterior spaces to help support multiple uses throughout the day and year.
Pleasant Ridge Residence
Located on a bluff that overlooks the front range foothills, the Pleasant Ridge Residence connects to the site and location by distributing its volumes across the site and threading the landscape into and around the living spaces. Discreet interior level changes create separation (both physically and psychologically) between the public and private spaces while the interior courtyard establishes an intimate connection with the natural landscape beyond.
Whiteheart Residence
Situated on five acres in eastern Boulder County, the design direction for the project is to create a contemporary ranch style home with simplified rooflines, and deep welcoming porches. Building off the foundation of the existing house, the new design leverages the economy of using the existing structure while creating an entirely new layout and organization to take better advantage of the property's views and connection to the landscape.
The project is scheduled for completion in 2022.
Circle Drive Residence
The project is located on a steep slope in an established neighborhood in the shadow of Flagstaff Mountain in Boulder. The design breathes new life into a 1950’s era home by delivering a contemporary aesthetic and a modern layout while maintaining a nod to its mid-century roots.
The project is scheduled for completion in 2022.
Sunset Cabin
The additions to this log cabin help expand the functionality of this Summit County property just outside of Breckenridge while the modern aesthetic allows for a discourse between old and new. Designed for an active family to spend time in the mountains with family and friends, the addition and remodel includes a fully remodeled kitchen, new garage, gear room, kid’s loft, and master suite. A full range of energy efficiency upgrades are also planned to make sure the house is as comfortable as it is functional.
The project is scheduled for completion in 2022.
Middlefork Cabin
Located on a ridgeline that overlooks the Continental Divide in central Colorado, the site is at an elevation over 10,000 ft. Our client asked for a weekend house that exhibited 'exquisite rawness' and moving through it was like running through the forest. Clad in weathered steel, the home has different exterior areas to relax by oneself or with others while the interior spaces have been reduced to promote spending time outside.
The project is scheduled for completion in 2022.
Fern Residence
Located in central Boulder, this home was designed for a young family who wanted to connect with the landscape around them on a daily basis. A courtyard at the center of the house becomes the primary element from which all the other rooms are organized. Through expansive glass openings, the courtyard connects with the main living spaces of the house and the backyard.
The dark exterior materials are inverted inside the courtyard where the reflected sun will bounce warm light throughout the space of the home.
The project is scheduled for completion in early 2023.

