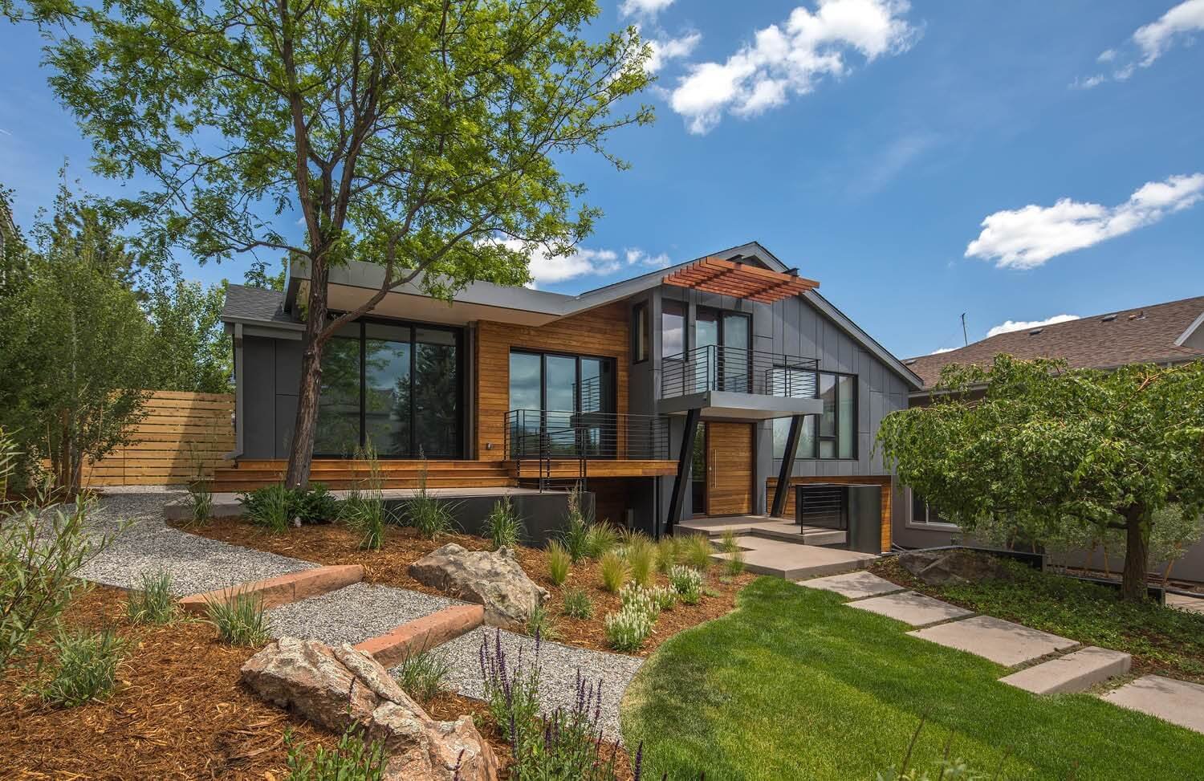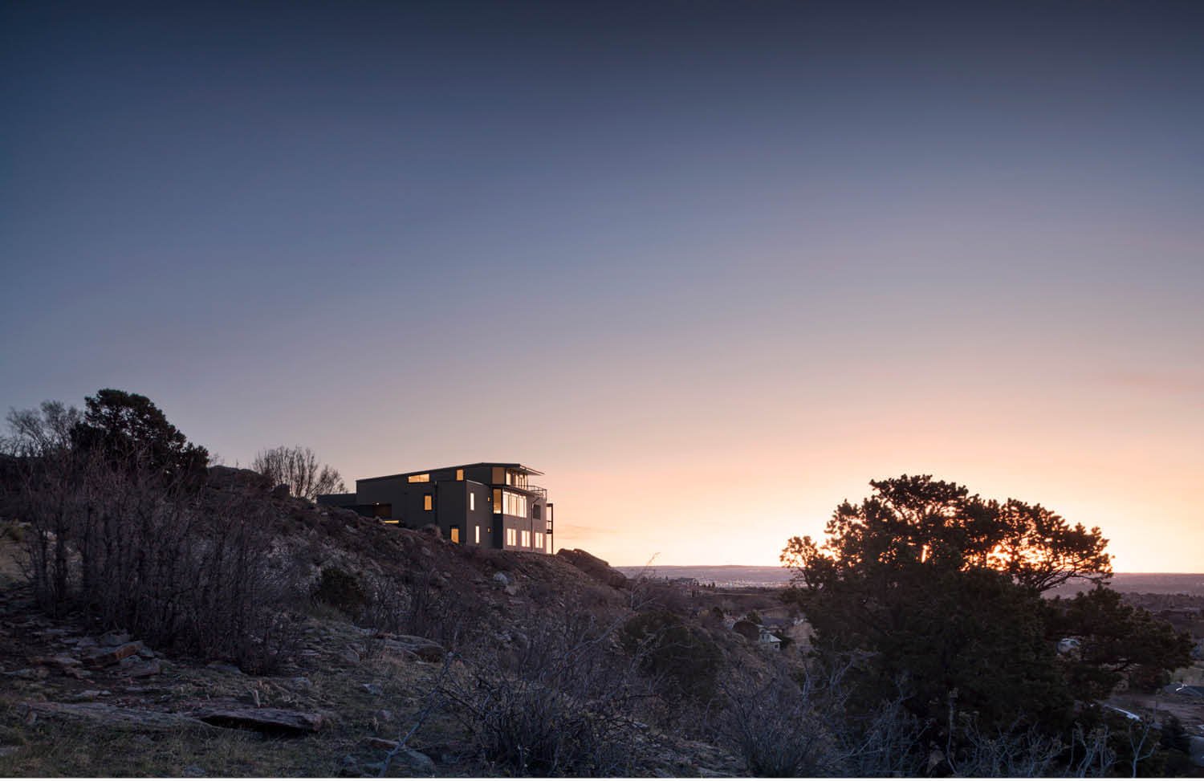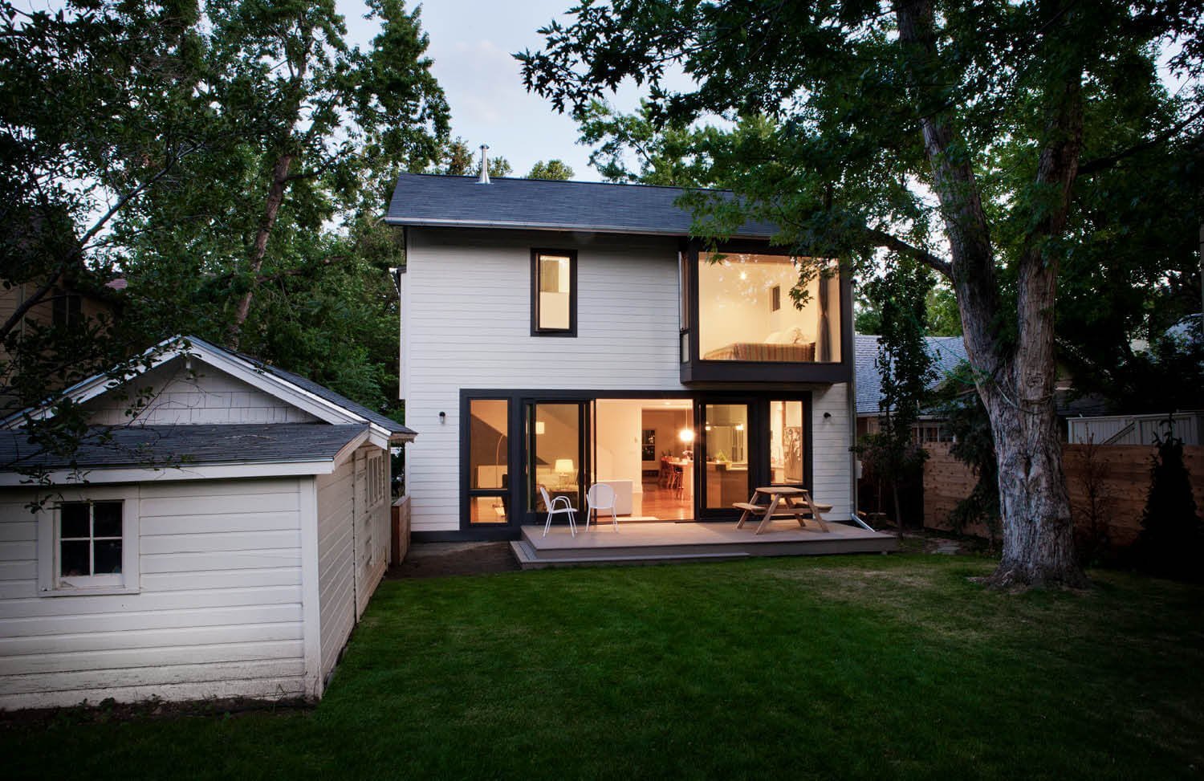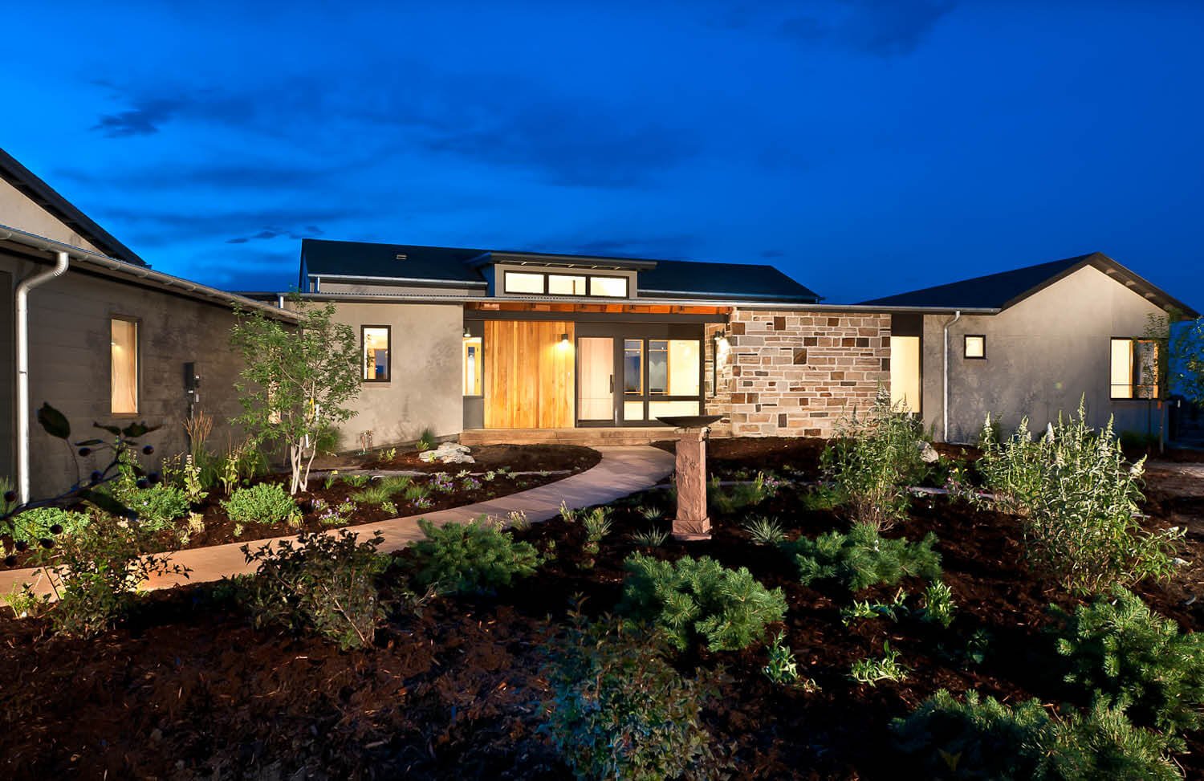Residential Projects
Indian Creek Residence
Located at the end of a valley near the Sun Valley ski area, the property is surrounded on three sides by open space and BLM property. The area has a strong agricultural identity with an active hay production industry throughout the valley bottom. The style and form of the home reflects this history with its single primary gable roof and secondary shed roof.
The home sits on an elevated north facing sagebrush bench. Accessed from the road above the property, the two-story home is arranged with the main level above and a walk-out basement below. The main level takes advantage of the elevated position through large single windows that frame the valley floor and hills to the north. A covered deck on the west end of the house creates a sheltered area to take in the sunsets at the end of the day.
Holyoke Residence
This new residence was created for a family of four that had been waiting to create a new home for themselves for a very long time. They requested a home that acted as a sanctuary for the family; a place where they could disconnect from their busy lives at work and spend time together. This request manifested itself in several ways in the design of the home: the reading nook for the kids, the wood paneled stair to the primary suite, and the main living space that opens to the backyard rather than the street.
Valley View Residence
This transformative remodel and addition project reused the existing footprint and foundation of the former home and delivers an entirely different aesthetic to the property. The design takes cues from the International Style of the early 1900s but is contemporary in its form, materials and function. Large window and door openings bring in substantial natural light and the panoramic views of the Flatirons and Mt. Sanitas. New mechanical systems, lighting, and smart home technologies bring this home into the current century and beyond. The carriage house compliments the form of the main residence and provides a welcoming, private sanctuary for guests.
7th Street Residence
The house sits slightly below street level on a quiet street near Chautauqua Park in Boulder. This whole house remodel and addition maintained all of the exterior walls and roofline due to zoning regulations and focused on reconfiguring the interior of all three floors. The goal was to create an updated and timeless style using materials with depth and longevity. The details of the cabinets, tile, metalwork and finishes are designed to work together rather than as independent statements. The result is a home with quiet elegance and understated sophistication.
Kittrell Residence
Situated on a north-facing hillside in south Boulder, the home design was generated from the opportunities presented by 180-degree views of Boulder and the Flatirons while balancing the constraints of close neighbors and a steep site. With unhindered views from the west to the northeast, the goal was to maximize the connection to the longer views while shielding the spaces from the immediate neighborhood. To achieve these goals, we flipped the traditional house layout in a vertical fashion by placing the bedrooms on the ground level along with the garage and entry. This allowed the main living space to be situated above these spaces with a large elevated outdoor deck that extends the dining and living room to the outside. The primary bedroom and playroom, on the lower level, open directly to the backyard and pool area.
A majority of the home's size and spaces are hidden from the street. As you enter the property, the exposed board-formed concrete base anchors the house to the hillside while the upper level, wrapped in a black vertical siding with negative reveals, cantilevers over the base to create a sheltered entry.
Cherryvale Residence
Located on a 5 acre site in south Boulder, this project illustrates the transformative nature of remodeling a dated older home into a contemporary dwelling. The original house was a 1980's two story cedar sided ranch, complete with a shallow, non-functioning wrap-around porch and large moss-rock and brass fireplace. These stylistic issues aside, the bones and general layout of the house were sound. We started by stripping away all of the non-structural flourishes. We then proceeded by adding the north and south porches to extend the base and large expansive windows to capture the views to the foothills. The project is rounded off with an entirely new material palette inside and out to complement the stately nature of its position on the property and provide a lightness, warmth and sophistication to the interior.
Vassar Residence
Situated on a steep site with a stunning panorama of the Flatirons and Boulder, this dramatic addition bridges over the existing basement and aligns itself to the views to the west and north. Complementing the orientation of the addition are large multi-slide doors and windows that allow the living room, dining room, and kitchen access to the outdoor decks, landscaping, and pool.
Wonderland Residence
The renovation of this mid-century Boulder home, formally owned by the Lange family of ski industry fame, was focused on improving the connection between the house and the site and its open spaces and mature trees. Interior and exterior materials bring a fresh aesthetic, and the new, large windows and doors provide abundant natural light throughout the interior spaces. The expressed structure of the existing home was celebrated in the open plan of the living, dining, and kitchen spaces.
Newport Residence
The owners of the Newport Residence wanted to update their dated, ‘used to be’ contemporary 1980's home that had been subject to a series of patch work renovations over the preceding decades. While the focus of the renovation was on the interior, the exterior also got a material update, new entry canopy, and a refresh of the front landscape.
The renovated home reconnects the interior of the house to the exterior spaces which allow the house to live larger than its square foot number implies. To achieve this, we reconfigured the main level of the home by relocating the kitchen to the light-filled vaulted space at the front of the house and removed an interior fireplace and laundry room that cut off the connection to the interior stair and entry. New high-performance windows, custom built-ins featuring a wine display wall, fresh materials and contemporary lighting complete the update to the home.
Trailhead Residence
Located at the base of Mt. Sanitas, just minutes from downtown Boulder, this home was designed for a newly-retired client returning to Boulder after decades of international travel. The layout echoes the principles of feng shui, and is structured around a multi-level courtyard that maximizes outdoor connection while providing privacy from adjacent neighbors.
On the exterior, vertical grain wood siding and elongated charcoal brick are punctuated by a uniform pattern of windows. Inside, concrete floors, cream casework, white oak and glass tile create a soft backdrop for vibrant artifacts curated from across the globe. The two-story interior staircase is flanked by a custom, hammered-steel screen that stretches from basement to lofted ceiling. Designed for longevity and ageing in place, the Trailhead Residence includes accommodations for a future elevator and caretaker suite.
11th Street Residence
Situated on a triple-lot in Boulder’s Newlands neighborhood, this 3200 SF home was designed for a young couple looking to start a family and develop a property well-positioned for future resale in the Boulder real estate market. Our challenge was to preserve as much of the yard as possible while creating a 4BR, 3.5BA home that grouped master suite and kids’ bedrooms on a single floor, and accommodated a private guest suite, ample living areas, open kitchen, and detached garage with small studio space above.
The gabled-roof design and divided light windows nod to the vernacular of adjacent properties while charred and stained cypress siding offers a distinctly contemporary tone. A long, horizontal volume stretches across the front perimeter of the property, concealing the large outdoor space behind. The design relies on standard wood framing to optimize budget without compromising form, and allows owners ample room to both grow their family and enjoy a fluid connection between indoor and outdoor areas.
Balsam Residence
The owners of the Balsam Residence were interested in breathing new life into this mid-century home that had been untouched since its construction in 1968. The focus of the renovation was to not only give the exterior a much-needed aesthetic upgrade but also to open up the interior of the house to more natural light and breathtaking views of the Flatirons.
Our goal was to maintain the mid-century qualities of the original house so many of the design elements included in the renovation were executed with this objective in mind. The warm tones of the exposed wood beams in the kitchen and living room extend beyond a wall of glass doors and enhance the connection to the outdoor spaces. The material palette is a combination of old and new, providing a balance of textures between the sleek matte-black and raw-steel kitchen and the existing brick fireplace that was a central feature of the original house.
63rd Street Ranch Residence
Situated on a 40-acre property, the 63rd Street Ranch Residence is a Net Zero home with panoramic views of the Front Range, including the Flatirons and Longs Peak. The unique layout cantilevers from the sloping hillside, providing a backdrop for the patio, pool, and sweeping landscape. The interplay of the unique characteristics of the dynamic site with the home was paramount in this design; we oriented the home to interact with the natural grade of the ridgeline, so that it appears interdependent with the terrain.
The result is the appearance of a contemporary structure that has been present on the site for many years. We collaborated with the client, who is passionate about high-level architecture and design, throughout every step of the design process to create a home with modern form and warm, inviting materials. Ten-foot floor-to-ceiling glass windows and dramatic steel planes are countered by the warm tones of Arborwood on the exterior and soft textures of American clay on the interior walls.
16th Street Residence
A young family approached us to help them convert their split-level ranch into a home that took advantage of their large backyard and connected the small living space to the outside. The modern addition purposefully sets itself apart from the rest of the home.
Ten-foot-tall sliding glass doors and an exterior deck connect the modest kitchen, dining, and living areas to the back yard with mature silver maple trees. The cabinetry was designed to visually recede from the space. The flush panel doors on the pantry and the flush pull kitchen cabinets are applied to the back walls allowing the floating island cube to anchor the corner of the space.
Columbine Residence
When the owners of Columbine Residence married and combined their family of 2 adults, 5 kids, and a large yellow lab, they knew they needed to do some remodeling. The Victorian house from 1890 had been through some remodels and additions in the past, but thankfully, most of the interior woodwork and trim was intact. Our goal was to open up the small divided victorian interior of the main level to create an open plan with a new kitchen that combined the richness and texture of the old house with a fresh and modern palette.
Utica Residence
The young family that bought the Utica Residence had just moved back from 2 years of living in Costa Rica and wanted a home with clean lines, open spaces, and a warm modern aesthetic. The original 1979 cedar and brick sided home were in desperate need of an update. We rearranged the interior spaces to open the house to the mountain views to the south and improved the energy efficiency with new exterior insulation and high-performance windows. The exterior cement board panels were selected to give the home a clean and modern look and minimize long term maintenance. Our team was also responsible for the interior design of the home. The custom built-in cabinets throughout the house create a coordinated and unifying look and feel from room to room. The wide plank European oak floors give the home a soft feel under the feet while the hot rolled steel accents give the material palate depth and an unpretentious edge.
Mountain Shadows Residence
The Mountain Shadows Residence is anchored on a steeply sloping site with sweeping views of Colorado Springs and Cheyenne Mountain. The family lost their previous home on this site in the Waldo Canyon Fire in the summer of 2012. The design of the new home was generated by combining the operational and functional requirements of a large modern family with the commanding and unique qualities of the site. With distinctly modern styling the home presents itself at different scales depending on how one approaches the house or views it from on and off the site. The simplified exterior material pallet of stucco and steel supports this balance of scale. On the interior, the floors are open and spatially connected both horizontally and vertically through clerestory openings and thresholds, which allows the play of light throughout the day to change the character of the rooms.
Pine Street Residence
The Pine Street Residence project was an extensive remodel and addition to an existing house in Boulder for a local restaurant owner and his family. The family requested a home that reflected the style and feel of the homes they grew up with in London. The styling is a mix of modern elements inserted into a classically styled home. Deeply sculpted trim details and doors, oil finished floors, and an old porch post holding up the stair landing are balanced with honed Carrara marble islands and polished brass pendants over the custom twelve-foot long dining table.
Mapleton Ave Residence
The renovation and addition to a 1920’s wood framed bungalow was centered around connecting the house to the extensive backyard. The addition of the house consisted of a new basement rec room, kitchen/living room, and second floor master suite. The renovation of the original house included a new electrical system, lighting, and in-floor radiant heating. The aesthetic goal of the project was to blend the historic styling of the old house with a fresh contemporary feel.




















